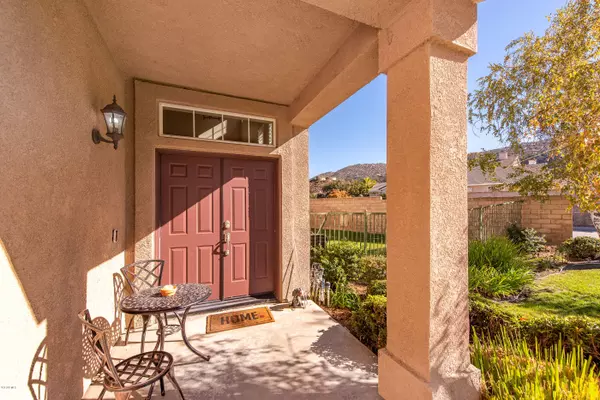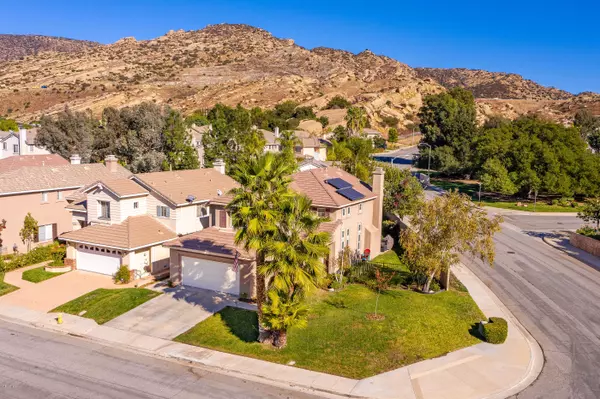$740,000
$709,900
4.2%For more information regarding the value of a property, please contact us for a free consultation.
5 Beds
3 Baths
2,115 SqFt
SOLD DATE : 02/01/2021
Key Details
Sold Price $740,000
Property Type Single Family Home
Listing Status Sold
Purchase Type For Sale
Square Footage 2,115 sqft
Price per Sqft $349
Subdivision California Hopetown-354
MLS Listing ID 220011010
Sold Date 02/01/21
Style Mediterranean
Bedrooms 5
Full Baths 3
HOA Fees $57/mo
Year Built 1996
Lot Size 7,491 Sqft
Property Description
Welcome to this lovely 2-story home in California Hopetown featuring 2,115 sq. ft. of living space, 5 bedrooms (1 bed/bath down), 3 full bathrooms, and sitting on a lush 7,491 sq. ft. corner lot. This turnkey home offers plantation shutters, engineered wood flooring on the bottom level, an inside laundry room with a direct access door to the 2-car garage with storage, a sweeping 2-story ceiling in the living room, a spacious dining room with a chandelier, a family room with a raised hearth fireplace and built-in media center and an updated granite kitchen with shaker-style cabinetry, recessed lighting, a farm-style sink, stainless appliances including a dishwasher, a microwave, and a 5-burner range and oven. There is a granite breakfast bar with pendant lighting adjacent to the slider leading out to the back patio and backyard with a grassy yard, a fire pit and a wonderful view of the Simi hills in the distance. The upper floor offers 4 thoughtfully designed secondary bedrooms, an updated hall bathroom with dual sinks, and huge master suite with a vaulted ceiling, scenic mountain view windows to the back, a large master bathroom with a shower, an oval soaking tub, dual sinks and a very generous walk-in closet with an organizer. Other fine features include ceiling fans, neutral wall colors, tile in the kitchen and bathrooms, carpet flooring upstairs, some mirrored closet doors, solar, 18 SEER air conditioner zoned separately for 2 floors, updated 200 amp electrical panel and more. Conveniently located near hiking trails, parks, award-winning schools, restaurants, shopping and just a short distance to the 118 Fwy. for the commuter. Very low HOA. Wow!
Location
State CA
County Ventura
Interior
Interior Features Built-Ins, Cathedral/Vaulted, High Ceilings (9 Ft+), Open Floor Plan, Recessed Lighting, Storage Space, Turnkey, Two Story Ceilings, Granite Counters, Formal Dining Room, Walk-In Closet(s)
Heating Fireplace, Forced Air, Natural Gas
Cooling Air Conditioning, Ceiling Fan(s), Central A/C, Zoned A/C
Flooring Carpet, Ceramic Tile, Wood/Wood Like
Fireplaces Type Raised Hearth, Family Room, Gas
Laundry Individual Room, Inside
Exterior
Garage Attached
Garage Spaces 2.0
View Y/N Yes
View Mountain View
Building
Lot Description Back Yard, Curbs, Front Yard, Landscaped, Room for a Pool, Sidewalks, Single Lot, Street Asphalt, Street Lighting, Street Paved, Corner Lot
Story 2
Sewer In, Connected and Paid
Read Less Info
Want to know what your home might be worth? Contact us for a FREE valuation!

Our team is ready to help you sell your home for the highest possible price ASAP
GET MORE INFORMATION

Lic# 01770909 | 01834114






