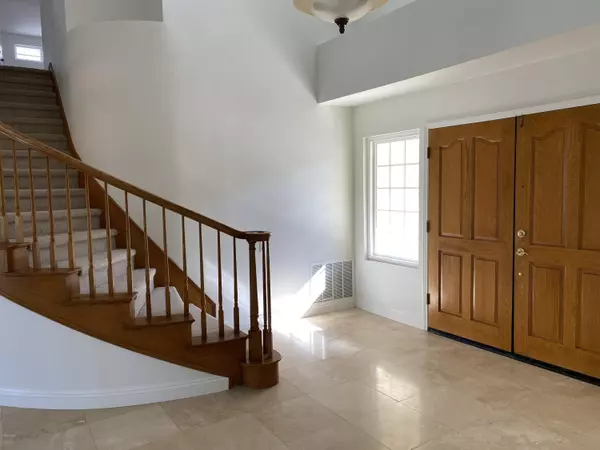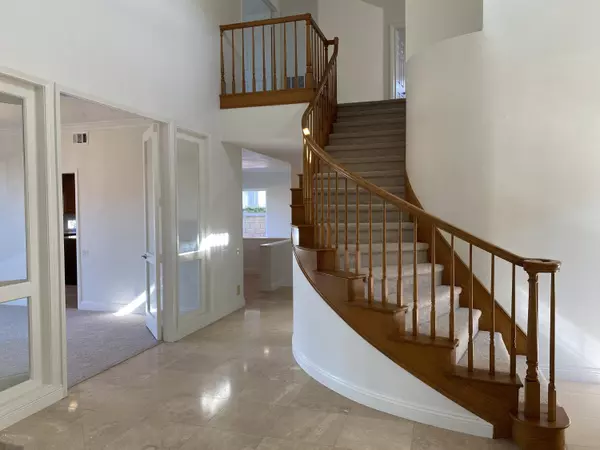$975,000
$999,900
2.5%For more information regarding the value of a property, please contact us for a free consultation.
5 Beds
5 Baths
3,603 SqFt
SOLD DATE : 02/09/2021
Key Details
Sold Price $975,000
Property Type Single Family Home
Listing Status Sold
Purchase Type For Sale
Square Footage 3,603 sqft
Price per Sqft $270
Subdivision Buttercreek Estates-351
MLS Listing ID 220010940
Sold Date 02/09/21
Bedrooms 5
Full Baths 3
Half Baths 1
Three Quarter Bath 1
HOA Fees $283/mo
Year Built 1987
Lot Size 8,367 Sqft
Property Description
View lot! Buttercreek Estates ''San Marino'' plan. One bedroom/office with private bath downstairs. Upgrades include remodeled/redesigned
Kit., stainless steel appliances features built in refrig.,brand new dishwasher & micro. & disposal, newer double ovens ,hood & 6 burner cooktop. Pull out drawers at pantry, Eat-in Kit. w/granite counters, under cabinet lighting, Kit. island with breakfast bar seating, remodeled wet bar w/wine rack & granite counter. Updated powder rm. Travertine floors throughout entry, Kit., bar area, laundry & 3 baths. Brand new carpet & pad, New interior paint, crown molding in DR & FR, upgraded baseboards downstairs, recessed lights .New lever style door handles through out. Brand new dual A/C's & Heaters w/new air ducts & registers, & 2 new thermostats. New & newer toilets. Large yard with views of mountains & city lights. Spacious patio & newly installed sod, plants, sprinklers , valves & controller. 3 car garage w/opener & direct access. Lots of storage cabinets included. Community pool & spa.
Front yard maintained & watered by HOA
Location
State CA
County Ventura
Interior
Interior Features Built-Ins, Cathedral/Vaulted, Crown Moldings, Open Floor Plan, Recessed Lighting, Sunken Living Room, Turnkey, Wet Bar, Granite Counters, Pantry, Formal Dining Room, Kitchen Island, Walk-In Closet(s)
Heating Forced Air, Zoned, Natural Gas
Cooling Air Conditioning, Central A/C, Dual, Zoned A/C
Flooring Carpet, Travertine, Wood/Wood Like
Fireplaces Type Other, Family Room, Living Room, Gas Starter
Laundry Individual Room, Inside
Exterior
Garage Attached
Garage Spaces 3.0
Community Features Community Mailbox
Utilities Available Cable Connected
View Y/N Yes
View City Lights View, Mountain View
Building
Lot Description Back Yard, Curbs, Front Yard, Fully Fenced, Landscaped, Lawn, Lot Shape-Rectangle, Lot-Level/Flat, Room for a Pool, Sidewalks, Single Lot, Street Asphalt, Street Lighting, Street Paved
Story 2
Sewer Public Sewer
Read Less Info
Want to know what your home might be worth? Contact us for a FREE valuation!

Our team is ready to help you sell your home for the highest possible price ASAP
GET MORE INFORMATION

Lic# 01770909 | 01834114






