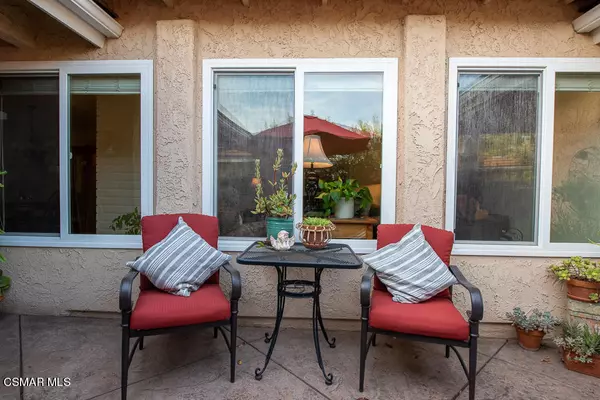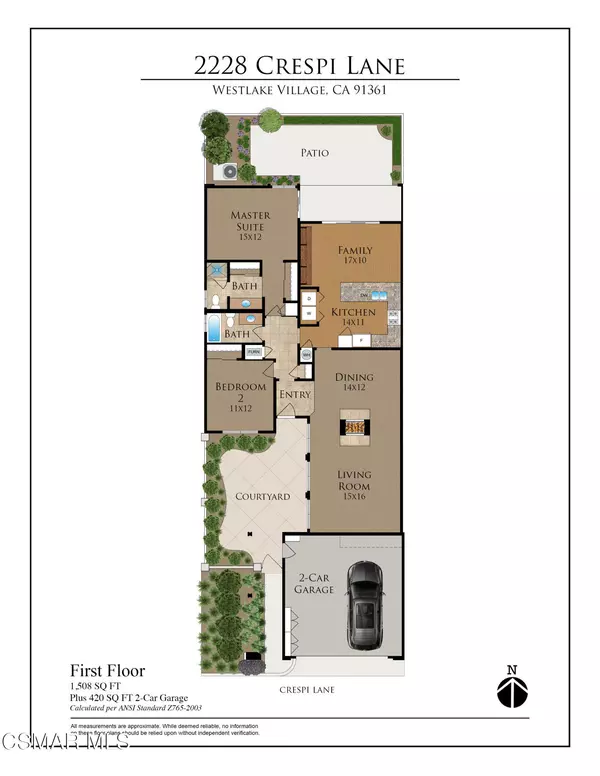$767,000
$767,000
For more information regarding the value of a property, please contact us for a free consultation.
2 Beds
2 Baths
1,508 SqFt
SOLD DATE : 03/15/2021
Key Details
Sold Price $767,000
Property Type Single Family Home
Listing Status Sold
Purchase Type For Sale
Square Footage 1,508 sqft
Price per Sqft $508
Subdivision Triunfo West-723
MLS Listing ID 221000040
Sold Date 03/15/21
Style Spanish
Bedrooms 2
Full Baths 2
HOA Fees $423/mo
Year Built 1975
Lot Size 6,534 Sqft
Property Description
Remodeled inside and out; two bedroom single story townhome! Beautiful, highly desirable Triunfo West home is ideally situated at the end of a quiet, cul-de-sac. Largest two bedroom, two bath, at 1,508 square foot Serra floor plan is move-in ready. A lovely garden with easy to care for drip system and stamped concrete patio creates an inviting entrance. The open floor-plan with two-sided fireplace turns both living room and dining room into a cozy, entertainer's dream. Remodeled kitchen and family room, feature granite counter tops, subway tile backsplash, custom pullouts for easy access to large cupboard, easy to care for wide plank flooring. Delightful family room opens to a second patio through sliding glass doors. Mingle with friends while the chef BBQs! Completely remodeled bathrooms. Afternoon sun streams into roomy master suite. Discover this delightful pied-a-terre across the street from the lake and close to acclaimed hiking and biking trails, boutique shopping, restaurants, The Landing, Westlake Yacht Club and award-winning Westlake Elementary School and Westlake High School. Enjoy resort style living with two sparkling community pools and spas. Rare opportunity to own this premiere location townhome, backing to the greenbelt, this property enjoys privacy, peace and tranquility in the heart of Westlake Village. Location, Location, Location this remodeled home is amazing in all respects.
Location
State CA
County Ventura
Interior
Interior Features Built-Ins, Open Floor Plan, Recessed Lighting, Granite Counters
Heating Central Furnace, Natural Gas
Cooling Central A/C
Flooring Carpet, Wood/Wood Like
Fireplaces Type See Through, Two Way, Dining Room, Living Room, Gas, Gas Starter
Laundry Area in Unit
Exterior
Garage Garage - 1 Door
Garage Spaces 2.0
Utilities Available Cable Connected
View Y/N No
Building
Lot Description Back Yard, Exterior Security Lights, Fenced, Front Yard, Landscaped, Street Paved, Cul-De-Sac, Greenbelt
Story 1
Sewer Public Sewer, In Street
Schools
Middle Schools Colina
Read Less Info
Want to know what your home might be worth? Contact us for a FREE valuation!

Our team is ready to help you sell your home for the highest possible price ASAP
GET MORE INFORMATION

Lic# 01770909 | 01834114






