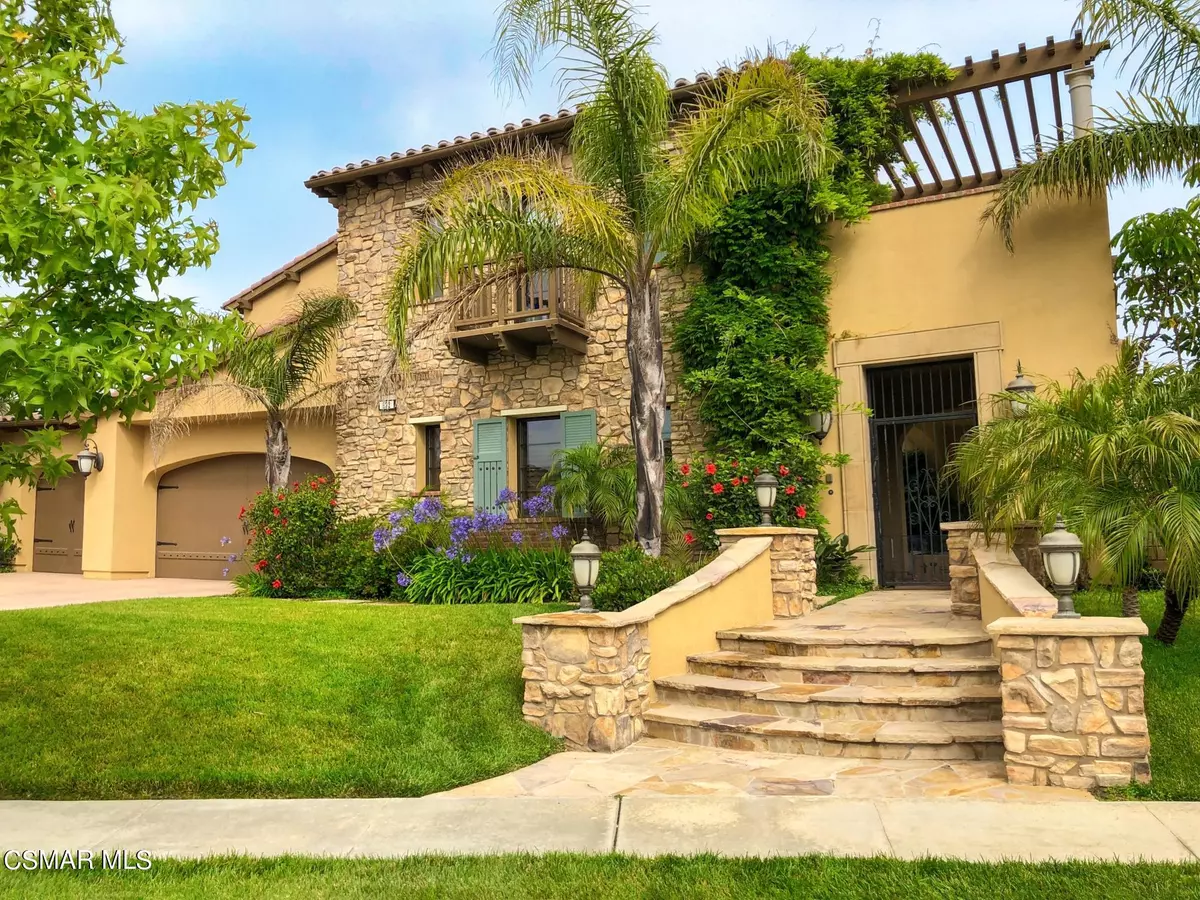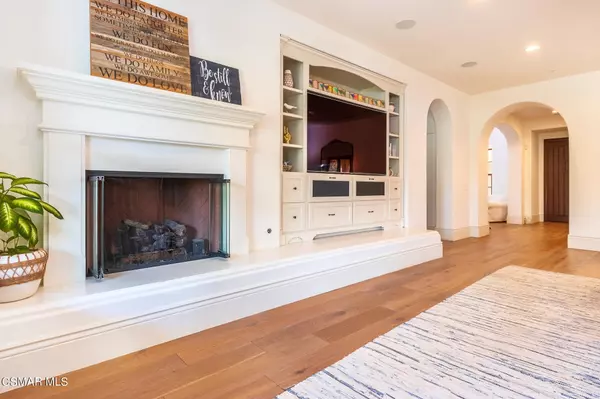$2,455,000
$2,449,000
0.2%For more information regarding the value of a property, please contact us for a free consultation.
5 Beds
6 Baths
5,770 SqFt
SOLD DATE : 03/26/2021
Key Details
Sold Price $2,455,000
Property Type Single Family Home
Listing Status Sold
Purchase Type For Sale
Square Footage 5,770 sqft
Price per Sqft $425
Subdivision Sedona At Dos Vientos-211
MLS Listing ID 221000373
Sold Date 03/26/21
Bedrooms 5
Full Baths 5
Half Baths 1
HOA Fees $108/mo
Year Built 2014
Lot Size 0.384 Acres
Property Description
At The Top of The Idyllic Dos Vientos Neigborhood, Behind the Coveted Gates of Sedona, You'll Find This Private Resort-Style Home At The End of a Cul-de-Sac. Tucked in The Mountains with Endless Outdoor Activities Right Out Your Front Door. Incredibly Safe, Perfect Family Living, and Just 20 Minutes From the Beaches of Malibu. The Yard is a True Oasis. 16,700 Sq Ft., All Designed For Family Entertaining. A Solar- Heated Grotto Pool with Beach Entry, Waterfall, Slide and Extra-Large Raised Spa. Expansive Artificial Turf Play Area, New Lush Landscaping, 2 Fire Pits, Several Seating Areas and Covered Patios, New Modern Outdoor Kitchen BBQ Center with Sink & Refrigerator, Brand New Arto Tile Patios, Outdoor Lighting & Speakers, Stunning Mountain & Sunset Views. Gated Interior Courtyard with Cozy Stone Fireplace. 5 Bedrooms, 5 1/2 Bath Plus Office and Bonus/Recreation Room. Additional 1,600 sq. ft of Outdoor Living Space. Enter to Cathedral Ceiling and Grand Curved Wrought Iron Staircase. Gorgeous French Oak Flooring Throughout Home & New Interior Paint, Designer Light Fixtures. Dramatic Living Room with 20' Ceiling , Fireplace, Wood Beams & Ultra-Stylish Restoration Hardware Candela Chandelier. Dining Room with Rustic White Stone Wall. 2 Downstairs Ensuite Bedrooms, Each with Own Private Entrances, Office or Den w/French Door to Yard, Powder Room. Gourmet Kitchen with Renovated Light Modern Cabinets, Quartz Counters and Matte White Brick Backsplash, Bar with Open Shelving & New Dual Temp Wine Fridge, Huge Pantry, Farmhouse Sink, Thermador Appliances, Big Island w/Breakfast Bar and Dining Nook with Desk. Adjoining Huge Great Room w/Raised Hearth Fireplace & Custom Media Center, French Doors to Yard. Upstairs Features 2 Spacious Bedrooms, One Ensuite, Big Bonus/Rec Room w/Built-in Cabinets, Deck, Beamed Ceiling and Views. Master Suite with Fireplace, Custom Black-out Curtains, Patio Deck with Stunning Views, His & Hers Walk-in Closets with Custom Built-ins. Luxurious Master Bath with Jetted Tub, Walk in Shower, Dual Vanities. Control 4 Home Automation w/Indoor & Outdoor Sound & Lighting System, Owned Solar for Pool and Home. 3 Car Garage with Epoxy Floors, Tesla Charging Station. Year Round Indoor/Outdoor Lifestyle. Spectacular Premiere Estate!
Location
State CA
County Ventura
Interior
Interior Features Cathedral/Vaulted, Open Floor Plan, Recessed Lighting, Turnkey, Pantry, Formal Dining Room, Quartz Counters
Cooling Central A/C, Dual
Flooring Ceramic Tile, Travertine, Wood/Wood Like
Fireplaces Type Fire Pit, Raised Hearth, Family Room, Living Room, Gas, Gas Starter
Laundry Individual Room, Upper Level
Exterior
Exterior Feature Balcony
Garage Attached
Garage Spaces 3.0
View Y/N Yes
View Hills View, Mountain View
Building
Lot Description Gated Community, Street Private, Cul-De-Sac
Story 2
Schools
Middle Schools Sycamore Canyon
Read Less Info
Want to know what your home might be worth? Contact us for a FREE valuation!

Our team is ready to help you sell your home for the highest possible price ASAP
GET MORE INFORMATION

Lic# 01770909 | 01834114






