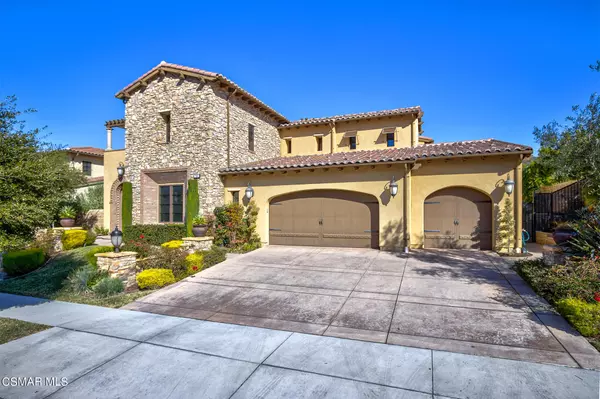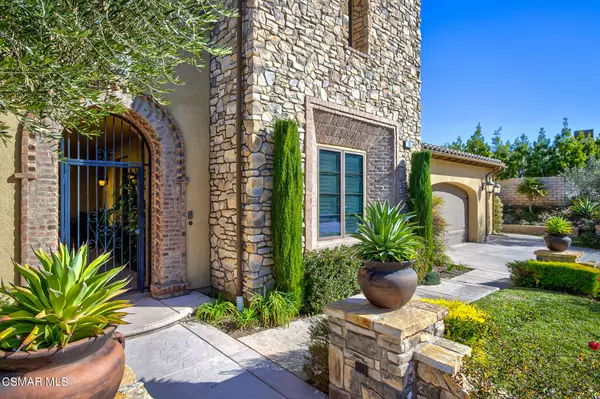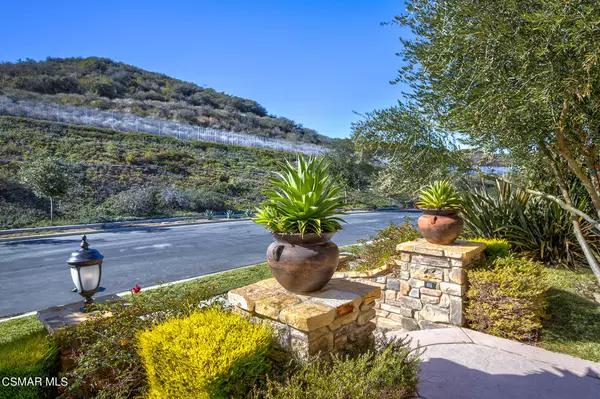$2,325,000
$2,395,000
2.9%For more information regarding the value of a property, please contact us for a free consultation.
5 Beds
5 Baths
5,590 SqFt
SOLD DATE : 04/23/2021
Key Details
Sold Price $2,325,000
Property Type Single Family Home
Listing Status Sold
Purchase Type For Sale
Square Footage 5,590 sqft
Price per Sqft $415
Subdivision Sedona At Dos Vientos-211
MLS Listing ID 221000124
Sold Date 04/23/21
Bedrooms 5
Full Baths 4
Half Baths 1
HOA Fees $108/mo
Year Built 2014
Lot Size 0.328 Acres
Property Description
Spectacular, Premiere Estate in Exclusive Gated Sedona! Highly Upgraded with Finest Materials & Details. Features 5 Bedrooms, 4 1/2 Baths, Office & Incredible Custom Movie Theater. Almost 5,600 sq ft with an Additional 1,400 sq ft of Outdoor Living Space. Enter through Gated Charming Courtyard. Grand Entry with Spiral Wrought Iron Staircase, Arched Doorways, Designer Plush Carpeting, Gorgeous Versailles Tumbled Travertine Floors, Plantation Shutters & Custom Window Treatments. Elegant Living Room with Fireplace and Built-in Bookcase. Formal Dining Room With French Doors to Covered Patio with Stone Fireplace, Speakers and Tranquil Fountain. Chef's Kitchen with Granite Counters, Thermador Appliances, Warmer Drawer, Walk-in Pantry, Big Island with Breakfast Bar. Adjoining Spacious Great Room with Custom Stone Wall with Built-in Media Center and Cozy Fireplace. Downstairs Ensuite Bedroom and Office with Built-in Cabinets and Huge Closet. Private Master Suite with 2 Way Fireplace to Balcony with Amazing Views. Luxurious Master Bath with Marble Floors & Counters, Shower with Marble and Inlay Design, Jetted Tub, His and Hers Big Walk-in Closets with Custom Built-ins. $60k State-of-the-art Movie Theater with Reclining Chairs, Huge Screen, Lighted Ceiling, Projector & Equipment, Theatre Drapes with French Door to Balcony with Views. 3 Additional Large Bedrooms, one Ensuite. Upstairs Laundry Room. Private Entertainers Dream Yard with Sparkling Salt-water Pool with Slide & Waterfalls, Baja Shelf, Covered Patios, Fireplace and Built-in BBQ Center, Fire pit with Bench Seating, Extensive Hardscape, Expansive Side Yards, Beautiful Lush Landscaping, Incredible Mountain and Sunset Views. 5 Car Garage with Built-in Cabinets & Workshop Area. Year Round Indoor/Ourdoor Living. Stunning Home!
Location
State CA
County Ventura
Interior
Interior Features Built-Ins, Open Floor Plan, Recessed Lighting, Granite Counters, Pantry, Formal Dining Room, Kitchen Island
Cooling Air Conditioning, Dual
Flooring Carpet, Marble, Travertine
Fireplaces Type Fire Pit, Two Way, Family Room, Living Room, Gas
Laundry Individual Room, Upper Level
Exterior
Exterior Feature Balcony
Garage Attached
Garage Spaces 5.0
View Y/N Yes
View Mountain View
Building
Story 2
Schools
Middle Schools Sycamore Canyon
Read Less Info
Want to know what your home might be worth? Contact us for a FREE valuation!

Our team is ready to help you sell your home for the highest possible price ASAP
GET MORE INFORMATION

Lic# 01770909 | 01834114






