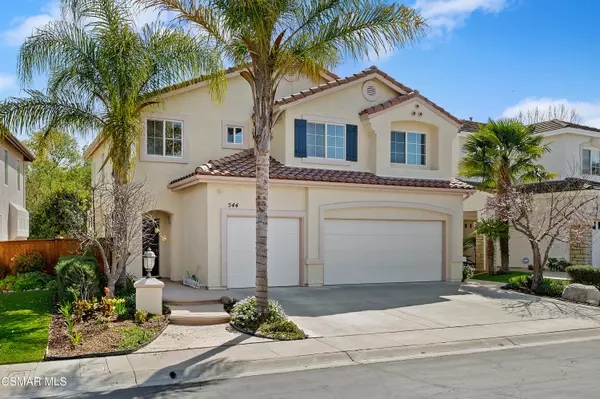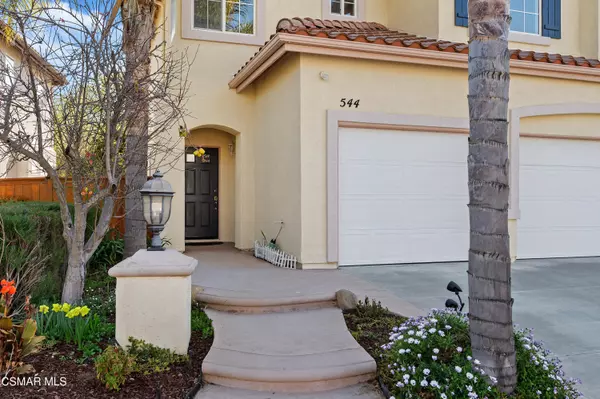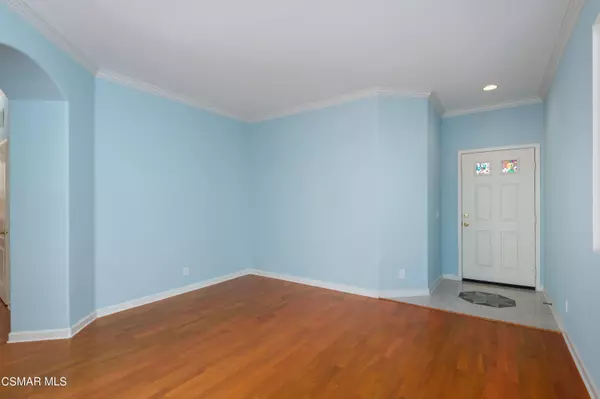$855,000
$850,000
0.6%For more information regarding the value of a property, please contact us for a free consultation.
3 Beds
3 Baths
2,313 SqFt
SOLD DATE : 05/13/2021
Key Details
Sold Price $855,000
Property Type Single Family Home
Listing Status Sold
Purchase Type For Sale
Square Footage 2,313 sqft
Price per Sqft $369
Subdivision Twin Oaks-160
MLS Listing ID 221001554
Sold Date 05/13/21
Bedrooms 3
Full Baths 2
Half Baths 1
HOA Fees $64/mo
Originating Board Conejo Simi Moorpark Association of REALTORS®
Year Built 1999
Lot Size 3,983 Sqft
Property Description
Welcome to this perfect 3 bedroom, 1 loft , 2.5 bathrooms, single family home, nestled in the desirable Twin Oaks neighborhood in Newbury Park. As you walk in you're welcomed into an open floor plan living room, with lots of natural light and durable engineered hardwood floors, that are very easy to maintain and clean. Make your way into the family room featuring a cozy fireplace and pre-wired sound system with in-wall speakers, that sounds as if you are watching a movie in the movie theaters! The spacious kitchen features granite countertops, a large center island, plenty of cabinetry for ample storage space, and a powerful exhaust hood great for heavy cooking, keeping odors to a minimum. Step into the spacious master suite featuring a walk-in closet, spacious master bathroom with dual vanities, a Jacuzzi tub, Italian tile, and granite countertops. Additionally this beautiful home features an upstairs loft, which could be converted to a fourth bedroom with its own walk-in closet. The private backyard overlooks mountains and trails and features stamped concrete with a vegetable garden, low maintenance yard, and lush fruit trees. A very spacious 3-car garage allows for shelving and cabinets to be installed for storage. This home is also about location! Near a Blue Ribbon Elementary School and walking distance to many hiking and mountain biking trails, grocery shopping, and restaurants. With an extremely low HOA fee, you don't want to miss this opportunity!
Location
State CA
County Ventura
Interior
Interior Features 9 Foot Ceilings, Cathedral/Vaulted, Crown Moldings, Drywall Walls, High Ceilings (9 Ft+), Open Floor Plan, Surround Sound Wired, Two Story Ceilings, Granite Counters, Formal Dining Room, Walk-In Closet(s)
Heating Central Furnace, Fireplace, Forced Air, Natural Gas
Cooling Air Conditioning, Central A/C, Gas
Flooring Carpet, Ceramic Tile, Granite, Hardwood
Fireplaces Type Decorative, See Through, Family Room, Gas, Gas Starter
Laundry Inside, Laundry Area, Upper Level
Exterior
Exterior Feature Rain Gutters
Garage Garage - 3 Doors, Attached
Garage Spaces 3.0
Community Features Community Mailbox
View Y/N Yes
View Creek/Stream View, Hills View, Mountain View
Building
Lot Description Back Yard, Curbs, Fenced, Fenced Yard, Front Yard, Fully Fenced, Gutters, Landscaped, Lawn, Lot Shape-Square, Lot-Level/Flat, Single Lot, Storm Drains, Street Asphalt, Street Lighting, Street Paved, Street Private, Near Public Transit
Story 2
Sewer Public Sewer
Read Less Info
Want to know what your home might be worth? Contact us for a FREE valuation!

Our team is ready to help you sell your home for the highest possible price ASAP
GET MORE INFORMATION

Lic# 01770909 | 01834114






