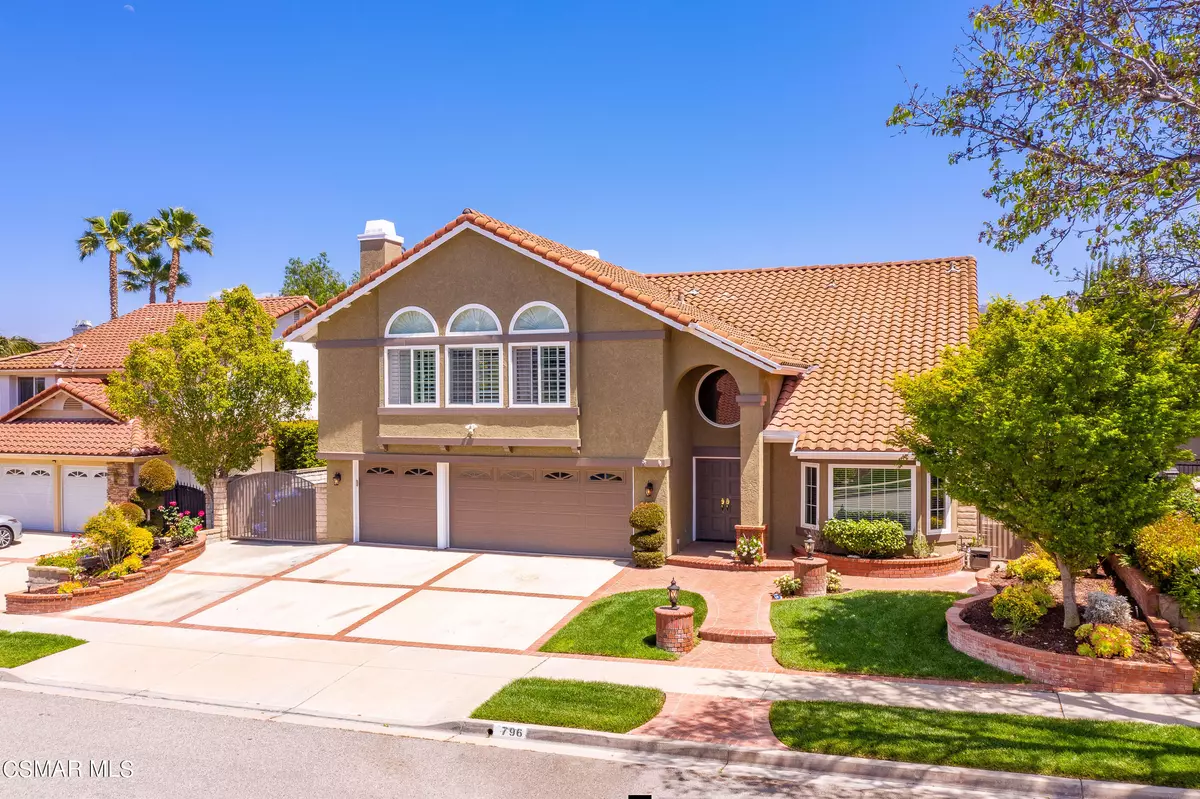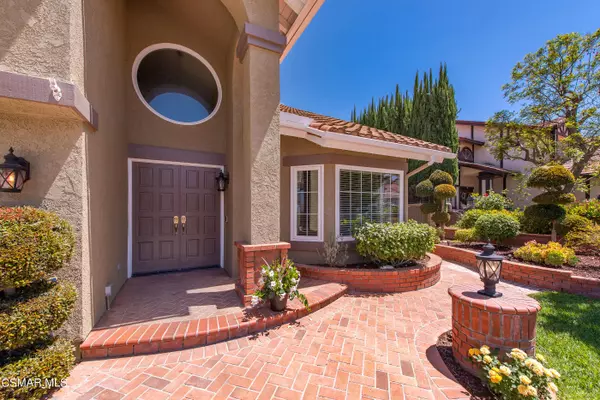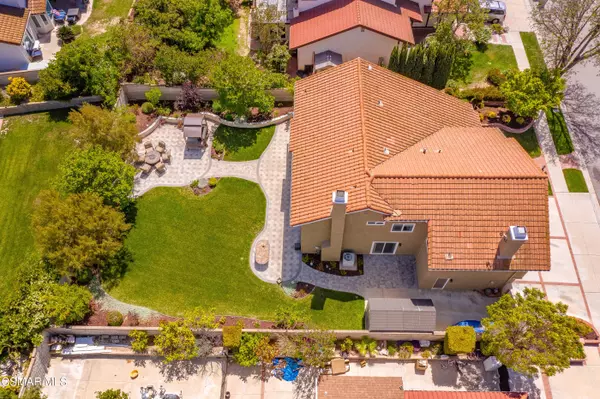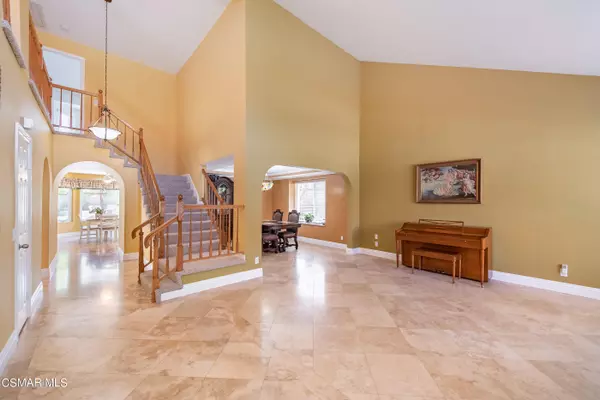$1,025,000
$999,900
2.5%For more information regarding the value of a property, please contact us for a free consultation.
4 Beds
3 Baths
3,187 SqFt
SOLD DATE : 06/24/2021
Key Details
Sold Price $1,025,000
Property Type Single Family Home
Listing Status Sold
Purchase Type For Sale
Square Footage 3,187 sqft
Price per Sqft $321
Subdivision Oakridge Estates-310
MLS Listing ID 221002738
Sold Date 06/24/21
Style Traditional
Bedrooms 4
Full Baths 3
HOA Fees $109/mo
Year Built 1987
Lot Size 9,026 Sqft
Property Description
Wonderful Oakridge Estates ''The Valley View'' Plan, 2-story home offering 4 bedrooms, 3 baths, (1 bed/bath down), a huge upstairs bonus room, 3180+ sq. ft. of living space and sitting on an expansive 9,026 sq. ft. cul-de-sac lot. This spacious home features a double door entry opening to a formal living room with a sweeping vaulted ceiling, Italian travertine flooring on the lower level, a formal dining room with a tin, trey ceiling and chandelier, Milgard lifetime warranty dual paned windows and sliders, a whole house fan, venetian plaster walls, ceiling fans, LED lighting, a 3-car garage, a large, light and bright remodeled granite island kitchen with white cabinetry, stainless appliances including a 5-burner gas range, a microwave and oven, and a dishwasher. There is a walk-in pantry, a stainless sink with a view to the back, a breakfast nook with a bay window, and opening to the welcoming family room with a brick fireplace and large slider to the park-like backyard with a large grassy yard, pavers on the patio and walkways, fruit trees, beautiful planters, a pergola, 3 side sheds, possible room for boat or small RV and more! The upper floor offers a double door entry into the master suite with view windows to the back, dual closets, and a remodeled travertine master bath with dual vanities, an oversized full-slab granite shower and a modern vintage-style soaking tub. The two secondary bedrooms are spacious and the massive bonus room hosts a wall-to-wall fireplace with built-in bookshelves and a wet bar. Beautifully landscaped, pride of ownership, loaded with extras – too many to mention. Move-in condition! Convenient to great schools, parks, hiking trails, shopping, restaurants, and just a short distance to the 118 and 23 Fwys. for the commuter. Community tennis and basketball court. Wow!
Location
State CA
County Ventura
Interior
Interior Features Built-Ins, Cathedral/Vaulted, Crown Moldings, High Ceilings (9 Ft+), Open Floor Plan, Recessed Lighting, Storage Space, Turnkey, Wet Bar, Granite Counters, Pantry, Formal Dining Room, Walk-In Closet(s)
Heating Fireplace, Forced Air, Natural Gas
Cooling Air Conditioning, Ceiling Fan(s), Central A/C
Flooring Carpet, Laminated, Travertine
Fireplaces Type Raised Hearth, Family Room, Gas
Laundry Individual Room, Inside
Exterior
Exterior Feature Rain Gutters
Garage RV, Garage - 3 Doors, Attached
Garage Spaces 3.0
Community Features RV Access/Parking, Basketball, Tennis Court Private
View Y/N No
Building
Lot Description Back Yard, Curbs, Fenced, Fenced Yard, Front Yard, Gutters, Landscaped, Room for a Pool, Sidewalks, Single Lot, Street Asphalt, Street Lighting, Street Paved, Cul-De-Sac
Story 2
Sewer In, Connected and Paid
Read Less Info
Want to know what your home might be worth? Contact us for a FREE valuation!

Our team is ready to help you sell your home for the highest possible price ASAP
GET MORE INFORMATION

Lic# 01770909 | 01834114






