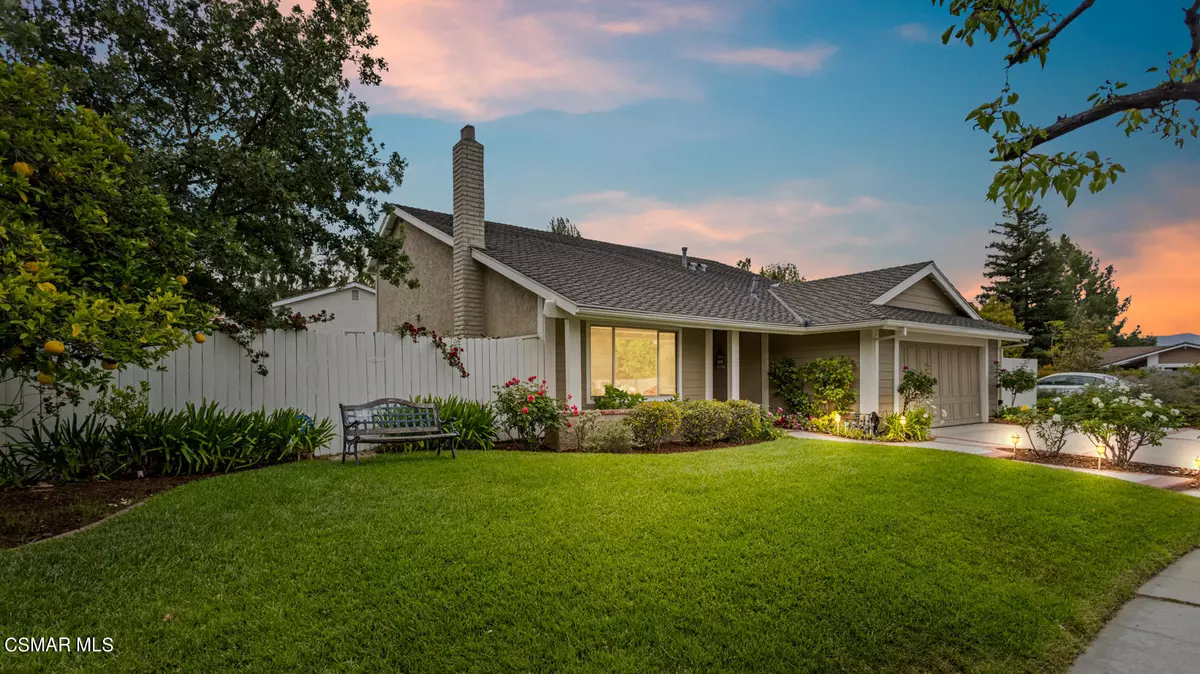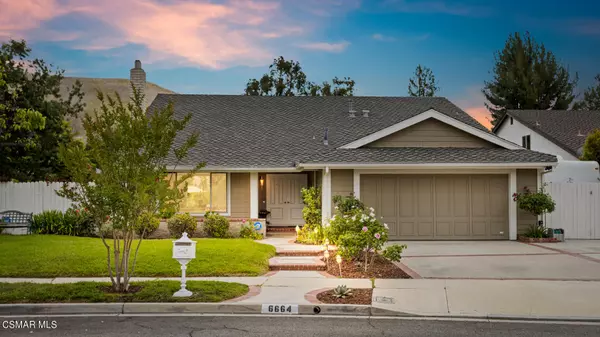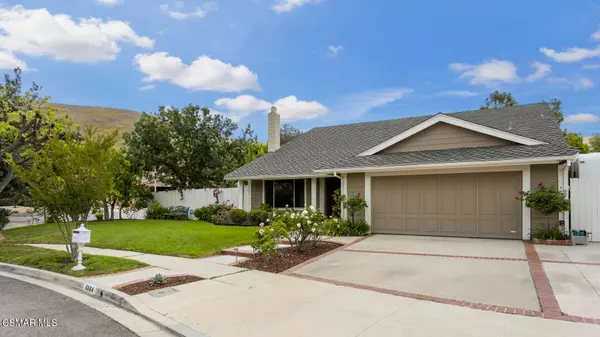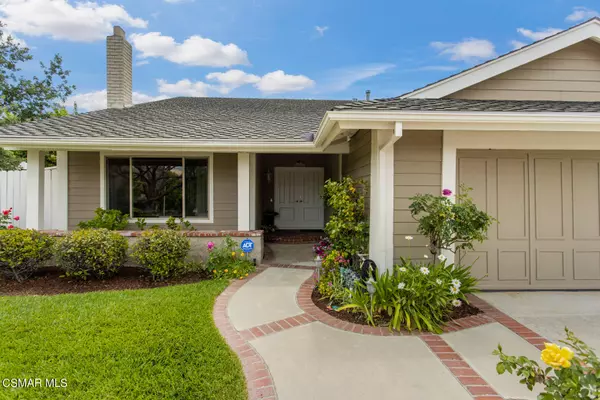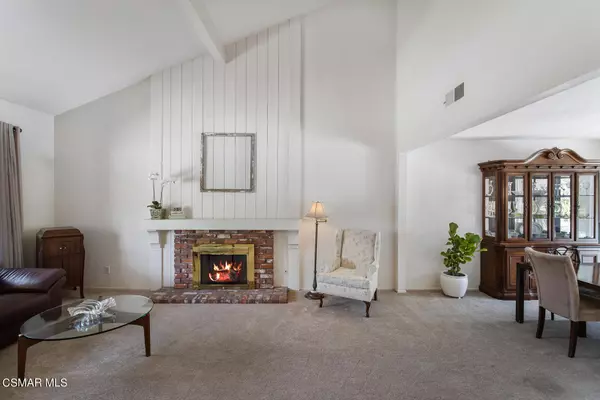$1,160,000
$1,099,000
5.6%For more information regarding the value of a property, please contact us for a free consultation.
3 Beds
3 Baths
2,212 SqFt
SOLD DATE : 07/19/2021
Key Details
Sold Price $1,160,000
Property Type Single Family Home
Listing Status Sold
Purchase Type For Sale
Square Footage 2,212 sqft
Price per Sqft $524
Subdivision Chaparral Estates-873
MLS Listing ID 221002759
Sold Date 07/19/21
Style Contemporary
Bedrooms 3
Full Baths 3
Year Built 1979
Lot Size 8,879 Sqft
Property Description
Curb Appeal is just the beginning with this 3+3 pool home on almost a 1/4 acre lot. Experience pride of ownership as you drive up to your cul-de-sac location home with mountain views. With only one next door neighbor your corner lot is the envy of the neighborhood. From the moment you walk in you feel at peace. On one side a large living room with fireplace, wood floors, and soaring ceilings leads you to the formal dining room with a slider to the backyard.
. The kitchen with large eating area is the heart of this home, with peninsula and garden window with lovely views of the lush backyard and is wide open to the family room -which is perfect for entertaining. The family room has been expanded to where the 4th bedroom use to be. If you need a 4th bedroom, just put up a wall and you have it! The master suite is exactly that with views of the mountains, bath plus 2 closets including a generous walk in. The 2 secondary rooms, both with walk in closets share a beautiful completely remodeled bathroom. With a backyard like this, you don't ever need to leave!! Welcome to your own paradise. Not only is there a pool & spa, there is plenty of space & privacy to entertain, or relax, your choice. Back yard boasts a raised planting bed (garden) along the the back perimeter of the property plus a pond, a nice grassy area with fire pit & a raised patio area for game night or a BBQ. Oak Park schools, hiking & biking trails plus newer AC, new windows and RV parking. What more do you need? (Please view last 2 photos for Updated COVID Best Practice & Guidelines for showings.)
Location
State CA
County Ventura
Interior
Interior Features 9 Foot Ceilings, Open Floor Plan, Formal Dining Room
Heating Central Furnace, Forced Air, Natural Gas
Cooling Ceiling Fan(s), Central A/C
Flooring Carpet, Ceramic Tile, Hardwood
Fireplaces Type Decorative, Living Room
Laundry In Garage
Exterior
Exterior Feature Rain Gutters
Garage Attached Carport, Garage - 1 Door
Garage Spaces 2.0
Pool Heated - Gas
View Y/N Yes
View Mountain View
Building
Lot Description Curbs, Front Yard, Fully Fenced, Gutters, Landscaped, Lawn, Lot Shape-Rectangle, Sidewalks, Street Lighting, Street Paved, Cul-De-Sac
Story 2
Sewer In, Connected and Paid
Schools
Middle Schools Medea Creek
Read Less Info
Want to know what your home might be worth? Contact us for a FREE valuation!

Our team is ready to help you sell your home for the highest possible price ASAP
GET MORE INFORMATION

Lic# 01770909 | 01834114

