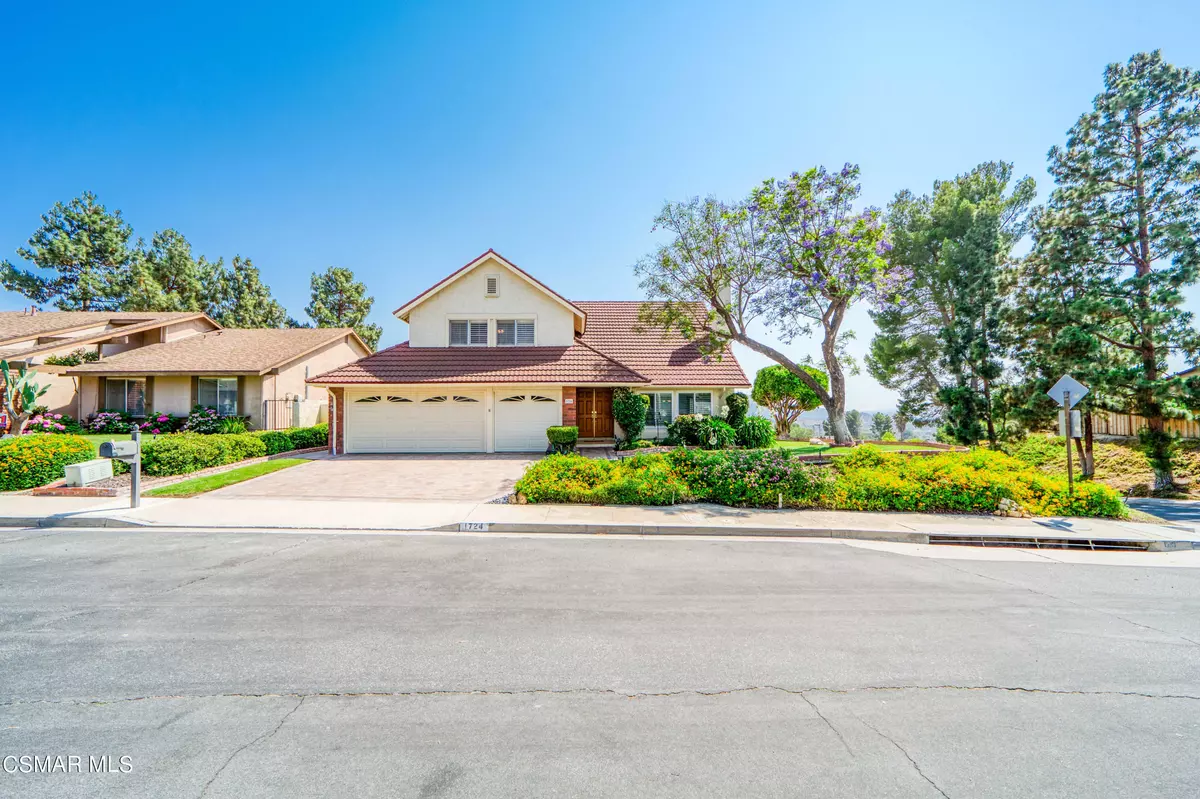$1,100,000
$989,900
11.1%For more information regarding the value of a property, please contact us for a free consultation.
5 Beds
3 Baths
2,528 SqFt
SOLD DATE : 08/06/2021
Key Details
Sold Price $1,100,000
Property Type Single Family Home
Listing Status Sold
Purchase Type For Sale
Square Footage 2,528 sqft
Price per Sqft $435
Subdivision Oakbrook Highlands-543
MLS Listing ID 221003836
Sold Date 08/06/21
Style Traditional
Bedrooms 5
Full Baths 3
HOA Fees $91/qua
Year Built 1975
Lot Size 8,770 Sqft
Property Description
This beautifully well-maintained and upgraded home in Thousand Oaks is over 2500 square feet with breathtaking views.
The elevated location offers a spectacular city-light and mountain panorama. You will be thrilled to experience this grand backyard, with entertainment space and a large, resurfaced and retiled pool & spa as well as newer pool equipment. The big-ticket items have been done for you! The dual paned windows, plantation shutters, new furnace and A/C (and all ducting) replaced, new Alumawood patio cover with new pavers back, front and side, as well as ceiling fans in all bedrooms, among many other improvements. Inside you will find an immaculate, warm, and inviting home that is light and bright with new carpet, fresh paint and luxury manufactured flooring. An ample size living room with vaulted ceiling, a home theatre system and a new fireplace is ideal for large parties and entertaining. There is also a full bedroom downstairs and a lovely, remodeled bathroom. The family room is bright and airy displaying backyard views, leading to the kitchen which has recessed lighting, solid wood cabinetry, and granite counters.
Upstairs features a great new deck off the huge primary suite showing spectacular sunsets and the primary bathroom highlighting a steam shower. There are also 3 additional bedrooms sharing a large bathroom with huge spa tub.
This wonderful home with 3-car attached garage is nestled in the heart of Thousand Oaks near beautiful parks, shopping, and restaurants, along with Conejo Valley Blue Ribbon Schools.
Location
State CA
County Ventura
Interior
Interior Features Cathedral/Vaulted, Granite Counters, Formal Dining Room, In-Law Floorplan
Heating Forced Air, Natural Gas
Cooling Ceiling Fan(s), Central A/C, Electric
Flooring Carpet, Ceramic Tile, Pavers, Wood/Wood Like
Fireplaces Type Raised Hearth, Living Room, Gas
Laundry Individual Room
Exterior
Exterior Feature Balcony, Rain Gutters
Garage Spaces 3.0
Pool Heated - Gas, Heated & Filtered, Private Pool, Gunite
Community Features None
Utilities Available Cable Connected
View Y/N Yes
View City Lights View, Mountain View
Building
Lot Description Back Yard, Fenced Yard, Landscaped, Street Paved, Corner Lot
Story 2
Sewer Public Sewer
Schools
Middle Schools Los Cerritos
Read Less Info
Want to know what your home might be worth? Contact us for a FREE valuation!

Our team is ready to help you sell your home for the highest possible price ASAP
GET MORE INFORMATION

Lic# 01770909 | 01834114






