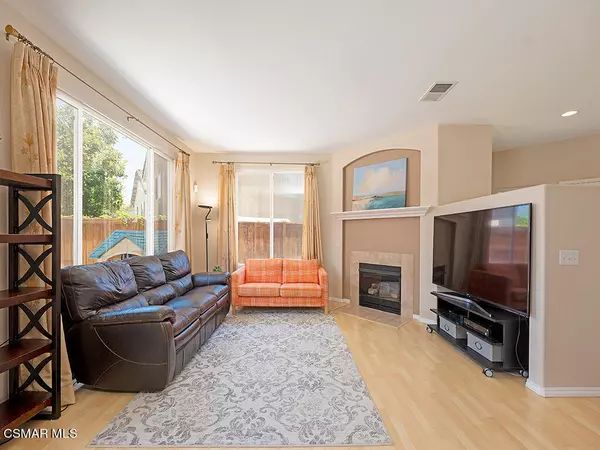$810,000
$819,900
1.2%For more information regarding the value of a property, please contact us for a free consultation.
3 Beds
3 Baths
1,969 SqFt
SOLD DATE : 08/16/2021
Key Details
Sold Price $810,000
Property Type Single Family Home
Listing Status Sold
Purchase Type For Sale
Square Footage 1,969 sqft
Price per Sqft $411
Subdivision Twin Oaks-160
MLS Listing ID 221003062
Sold Date 08/16/21
Style Mediterranean,Traditional
Bedrooms 3
Full Baths 3
HOA Fees $64/mo
Year Built 2000
Lot Size 4,226 Sqft
Property Description
Back On Market! Don't Miss Your Chance To Buy This Beautiful Home! This wonderful Twin Oaks home features 3 Bedrooms, an Office & 3 Full Baths. Built in 2000, it is a light and open floor plan. The Great room features a fireplace & there is a separate formal dining room. The sunny kitchen has granite counters, stainless steel appliances, a breakfast bar, a 5 burner gas range, convection oven microwave & family eating area. Upgraded wood like flooring, tile floor & neutral walls. There is an office/ bedroom on the first floor with no closet currently. There is also a full bath on the first floor with a tub and shower. Upstairs, the spacious master bedroom suite features high ceilings & a ceiling fan. The master bathroom has dual sinks, a spa tub, separate shower with a seat & a large walk-in closet. There are two additional spacious upstairs bedrooms. One guest bedroom has a view of Mt. Boney. The upstairs guest bathroom with dual sinks, a tub & shower. There is an upstairs laundry with built-in cabinets. The backyard has a large patio & planting area. The two car garage has a roll up door & auto opener. Easy access to Cypress Elementary School & Park, hiking, biking and horse trails, restaurants & shopping. Live your Best life in the beautiful home! You have arrived! The last sale for this floorplan was 556 Fallbrook which sold for $850,000. This is an Incredible Value at $819,900! Hurry to See This Wonderful Home!!!
Location
State CA
County Ventura
Interior
Interior Features Cathedral/Vaulted, Open Floor Plan, Recessed Lighting, Two Story Ceilings, Granite Counters, Pantry, Formal Dining Room, Walk-In Closet(s)
Heating Central Furnace, Fireplace, Forced Air, Natural Gas
Cooling Ceiling Fan(s), Central A/C
Flooring Carpet, Ceramic Tile, Wood/Wood Like
Fireplaces Type Other, Great Room, Gas Starter
Laundry Individual Room, Inside, Upper Level
Exterior
Garage Garage - 1 Door, Attached
Garage Spaces 2.0
Utilities Available Cable Connected
View Y/N Yes
View Mountain View
Building
Lot Description Curbs, Fully Fenced, Landscaped, Sidewalks, Street Lighting, Street Paved
Story 2
Sewer Public Sewer
Schools
Middle Schools Sequoia
Read Less Info
Want to know what your home might be worth? Contact us for a FREE valuation!

Our team is ready to help you sell your home for the highest possible price ASAP
GET MORE INFORMATION

Lic# 01770909 | 01834114






