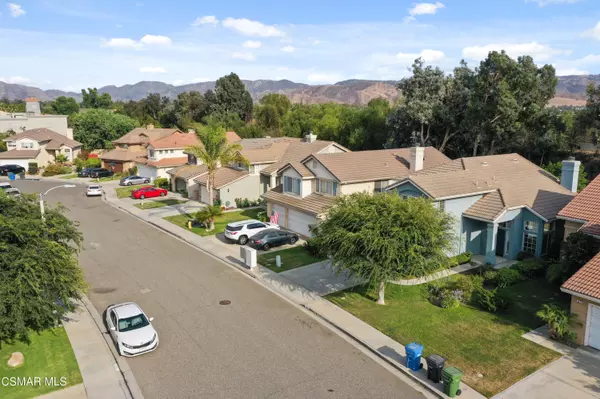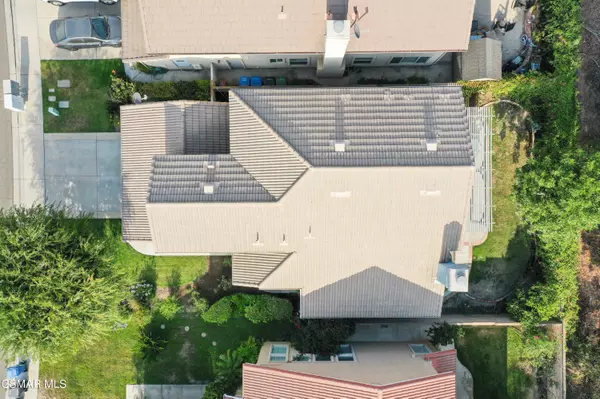$730,000
$710,000
2.8%For more information regarding the value of a property, please contact us for a free consultation.
3 Beds
3 Baths
1,912 SqFt
SOLD DATE : 08/19/2021
Key Details
Sold Price $730,000
Property Type Single Family Home
Listing Status Sold
Purchase Type For Sale
Square Footage 1,912 sqft
Price per Sqft $381
Subdivision Vista Monte-192
MLS Listing ID 221003874
Sold Date 08/19/21
Bedrooms 3
Full Baths 2
Half Baths 1
Year Built 1996
Lot Size 4,460 Sqft
Property Description
This rare to the market Vista Monte home is centrally located in the heart of Simi Valley. A freshly painted front door and updated hardware gives this home unique charm. Upon entering you are greeted by a grand living room featuring dramatic two-story ceilings. Large windows welcome an abundance of natural light, and a beautiful fireplace is centered on the south wall. To the side of the living room is a private dining room with panoramic views of the back yard and a butler's door leading to the kitchen. The east end of the home includes a family room with laminate flooring and an open concept kitchen complete with white tile countertops and natural wood cabinets. Beyond the kitchen is a breakfast nook and a sliding door leading outside. The backyard includes plenty of privacy, an abundance of greenery adorning the back fence and a large patio covered by a pergola offers shade on hot summer days. Rounding out the downstairs is a half bathroom and an indoor laundry room. Upstairs features 3 well sized bedrooms. The master bedroom includes vaulted ceilings and plenty of privacy, a large double vanity, tile shower, and a walk-in closet. Two additional bedrooms and a full bathroom complete the upstairs. This first time on the market home includes many builders' upgrades including dual pane windows, recessed lighting and more. Conveniently located just minutes from parks, police station, city hall, movie theaters, restaurants, night life, shopping and more. Easy access to the 118 freeway.
Location
State CA
County Ventura
Interior
Interior Features Drywall Walls, High Ceilings (9 Ft+), Open Floor Plan, Recessed Lighting, Two Story Ceilings, Tile Counters, Formal Dining Room, Walk-In Closet(s)
Heating Central Furnace
Cooling Central A/C
Flooring Carpet, Ceramic Tile, Laminated
Fireplaces Type Other, Living Room, Gas
Laundry Individual Room, Inside
Exterior
Exterior Feature Rain Gutters
Garage Attached
Garage Spaces 2.0
View Y/N No
Building
Lot Description Curbs, Fenced Yard, Front Yard, Lawn, Lot Shape-Rectangle, Sidewalks, Single Lot, Street Lighting, Street Paved
Story 2
Sewer In Street
Read Less Info
Want to know what your home might be worth? Contact us for a FREE valuation!

Our team is ready to help you sell your home for the highest possible price ASAP
GET MORE INFORMATION

Lic# 01770909 | 01834114






