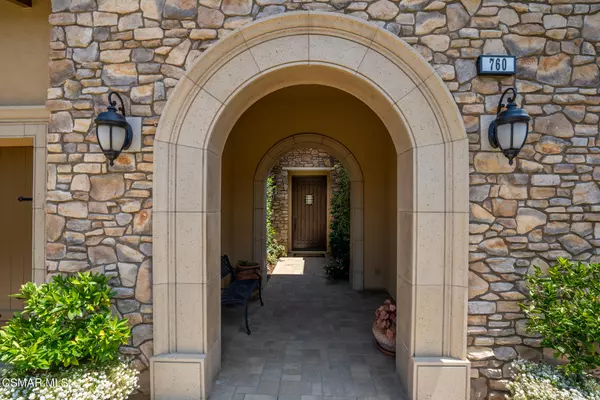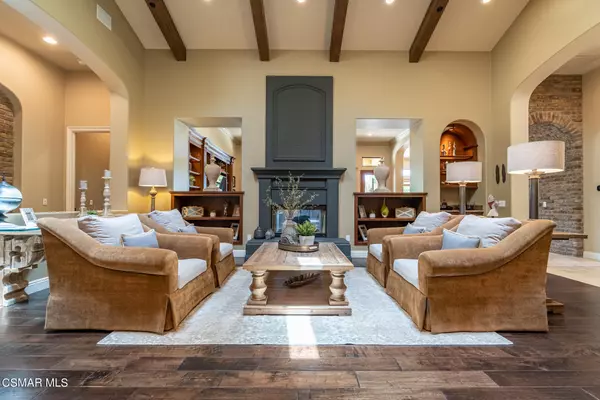$2,295,000
$2,295,000
For more information regarding the value of a property, please contact us for a free consultation.
3 Beds
4 Baths
3,915 SqFt
SOLD DATE : 10/13/2021
Key Details
Sold Price $2,295,000
Property Type Single Family Home
Listing Status Sold
Purchase Type For Sale
Square Footage 3,915 sqft
Price per Sqft $586
Subdivision Sedona At Dos Vientos-211
MLS Listing ID 221004086
Sold Date 10/13/21
Bedrooms 3
Full Baths 3
Half Baths 1
HOA Fees $108/mo
Year Built 2013
Lot Size 0.334 Acres
Property Description
Exceptional Beautiful Single-Story Estate in Exclusive Gated Sedona! Tuscan Inspired Villa with Stone Facade and Arches to Charming Courtyard. Popular Carmel Plan Highly Upgraded with the Finest Materials & Attention to Detail. Enter to Formal Living Area with Elegant See-Through Raised Hearth Fireplace, Soaring Ceilings with Beams & Skylights with Lots of Natural Light. Ultra Stylish Light Fixtures, Custom Built-ins, Gorgeous Wood & Porcelain Tile Floors, Plantation Shutters & Designer Drapes, Recessed Lighting, Crown Molding, Sound System & Speakers Throughout, New Exterior Paint. Formal Dining Room with Accent Brick Wall & Stunning Brick Arched Doorway to Huge Chef's Kitchen with Granite Counters, Top-of -the-line Thermador Appliances, Walk-in Pantry, Large Center Island with Breakfast Bar, Dining Nook with Back Yard Views. Adjacent Wonderful Spacious Great Room with Built-in Media Center, Wall of Windows. Office/Study with Incredible Custom Built-ins with Desk. Private Master Suite with Cozy Fireplace, Tray Ceiling with Exquisite Chandelier, French Doors to Yard, Big Walk-in Closet with Custom Finished Built-in Cabinets, Spa-Like Luxurious Bath with Jetted Tub, Separate Vanity Areas, Large Shower with Lovely Mosaic Tile Accents. Two Additional En-Suite Bedrooms & Powder Room on Separate Wing. Private Backyard is a Truly Spectacular Setting. Covered Loggia with Chandelier, Additional Dining Area with Grape Vine Covered Pergola, Paver Finished Patios, Relaxing in-Ground Saltwater Spa, Entertainers BBQ Center with Granite Counters, Huge Wood Burning Stone Fireplace, Abundance of Fruit Trees, European Enchanting Grounds with Serene Fountains, Grassy Area, Mature Trees. Large Side Yard with Path to Raised Planter Beds, Lush Landscaping. 3 Car Tandem Garage with Tesla Charging Station, Back-up Battery, Tankless Water Heater, Owned Solar System. Amazing Curb Appeal. A Special Offering!
Location
State CA
County Ventura
Interior
Interior Features Beamed Ceiling(s), Brick Walls, Built-Ins, Crown Moldings, Recessed Lighting, Turnkey, Granite Counters, Pantry, Formal Dining Room, Kitchen Island, Walk-In Closet(s)
Cooling Central A/C, Dual
Flooring Carpet, Ceramic Tile, Travertine, Wood/Wood Like
Fireplaces Type Two Way, Family Room, Living Room, Gas
Laundry Individual Room
Exterior
Garage Attached
Garage Spaces 3.0
View Y/N Yes
View Mountain View
Building
Lot Description Gated Community, Room for a Pool
Story 1
Schools
Middle Schools Sycamore Canyon
Read Less Info
Want to know what your home might be worth? Contact us for a FREE valuation!

Our team is ready to help you sell your home for the highest possible price ASAP
GET MORE INFORMATION

Lic# 01770909 | 01834114






