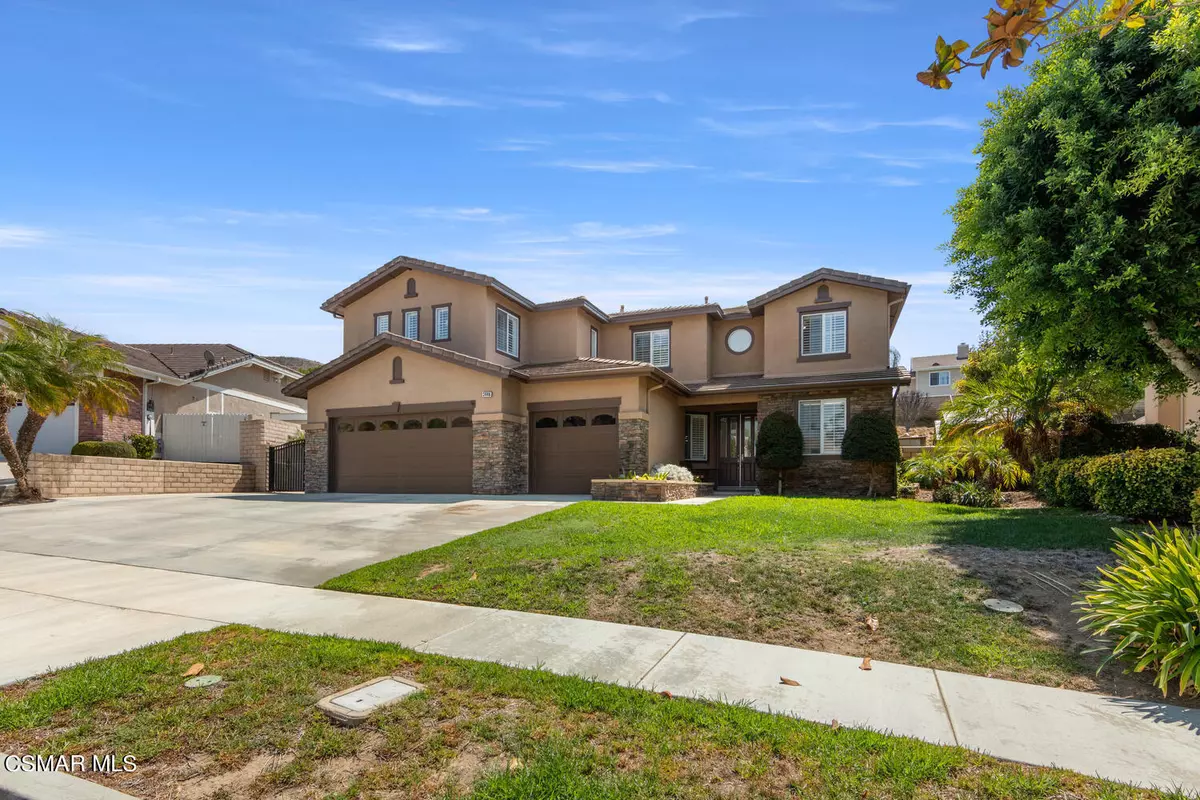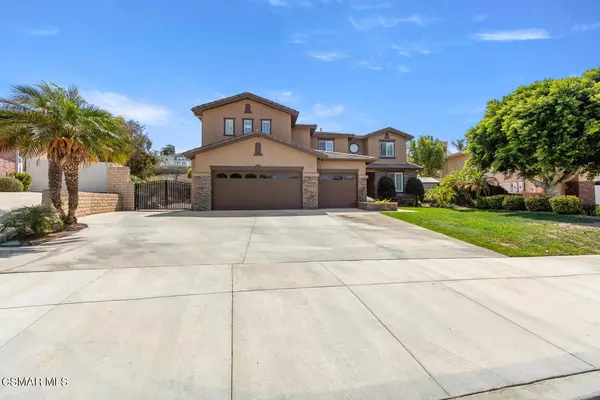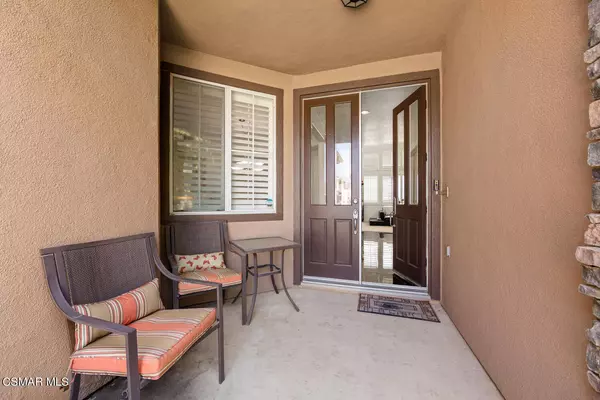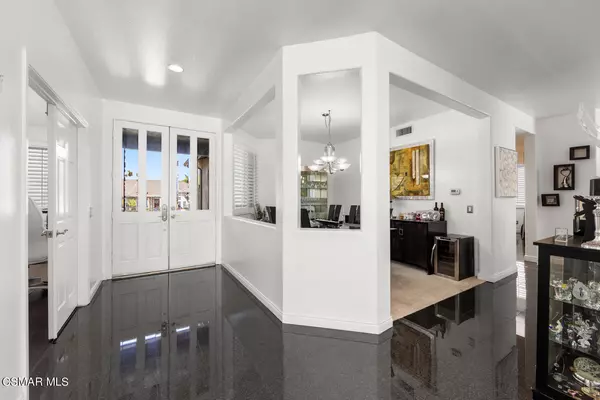$1,130,000
$1,130,000
For more information regarding the value of a property, please contact us for a free consultation.
5 Beds
3 Baths
3,465 SqFt
SOLD DATE : 10/28/2021
Key Details
Sold Price $1,130,000
Property Type Single Family Home
Listing Status Sold
Purchase Type For Sale
Square Footage 3,465 sqft
Price per Sqft $326
Subdivision South Crest Hills (Warmington)-403
MLS Listing ID 221004931
Sold Date 10/28/21
Style Contemporary,Traditional
Bedrooms 5
Full Baths 3
Originating Board Conejo Simi Moorpark Association of REALTORS®
Year Built 1999
Lot Size 0.361 Acres
Property Description
Here is what you have been waiting for!!
Welcome Home to 3446 Hazelnut Ct!! A Beautiful South Crest Hills Home located High in the Hills on a Lovely Cul-de-sac with Sidewalks to Enjoy for a Stroll!! Hugh Gated RV Access!! Sparkling Pool!! Cascading Waterfalls!! NO HOA!! Plenty of Room With Almost 3500 Sq Ft!! 5 Bedrooms (One Bedroom Downstairs) and 3 Full Baths!! Plus Bonus Room!! Plus Study/Office!! WOW!! Great Curb Appeal when you drive up!! Enter into a Formal Entryway thru Double Doors!!l Leads you to a Stunning Formal Living Room with Soaring Ceilings!! Formal Dining Room with Chandelier! Private Office with Storage Cabinets! Large Family Room with Cozy Fireplace that opens into Spacious Gourmet Eat In Kitchen with Granite Kitchen Island, Granite Kitchen Countertops, 3 Convection Ovens, Trash Compactor, Kitchen Aid Stainless Steel Appliances!! Convenient Downstairs Bedroom! Dual Stairways lead Upstairs to Spacious Primary Bedroom Suite with Fireplace!! Delightful Primary Bathroom with Separate Dual Sinks, Shower Stall and Soaking Bathtub! Large Walk in Closet with 2 Entries!!
Down the Hall are 3 more Bedrooms and Large Bonus Room fit a Media Room/Craft Room/ Play Room or Whatever your Imagine can Bring!!
Home has Superb Added Features including Dual Paned Windows, Plantation Shutters, Indoor Laundry Room, Dual Zoned Air Conditioning! The Huge Backyard is an Entertainers Delight!! With Sparkling Pool and Cascading Waterfalls! Firepit Area! Canopied Outdoor Sitting Area!! And a Huge Gated RV Access for all your Toys!!
Not Far from a Playground and Outdoor Trails!! A Wonderful Community to Live In and come Home to!!
Location
State CA
County Ventura
Interior
Interior Features Built-Ins, Drywall Walls, Open Floor Plan, Recessed Lighting, Granite Counters, Formal Dining Room, Walk-In Closet(s)
Heating Central Furnace, Forced Air, Natural Gas
Cooling Air Conditioning, Ceiling Fan(s), Central A/C, Dual
Flooring Carpet, Ceramic Tile, Granite, Wood/Wood Like
Fireplaces Type Raised Hearth, Family Room, Gas, Gas Starter
Laundry Individual Room
Exterior
Garage Garage - 3 Doors, Attached
Garage Spaces 3.0
Pool Permits, Private Pool, Solar Heated Pool
Utilities Available Cable Connected
View Y/N No
Building
Lot Description Curbs, Fenced Yard, Landscaped, Lawn, Street Lighting, Street Paved
Story 2
Sewer Public Sewer, In, Connected and Paid
Read Less Info
Want to know what your home might be worth? Contact us for a FREE valuation!

Our team is ready to help you sell your home for the highest possible price ASAP
GET MORE INFORMATION

Lic# 01770909 | 01834114






