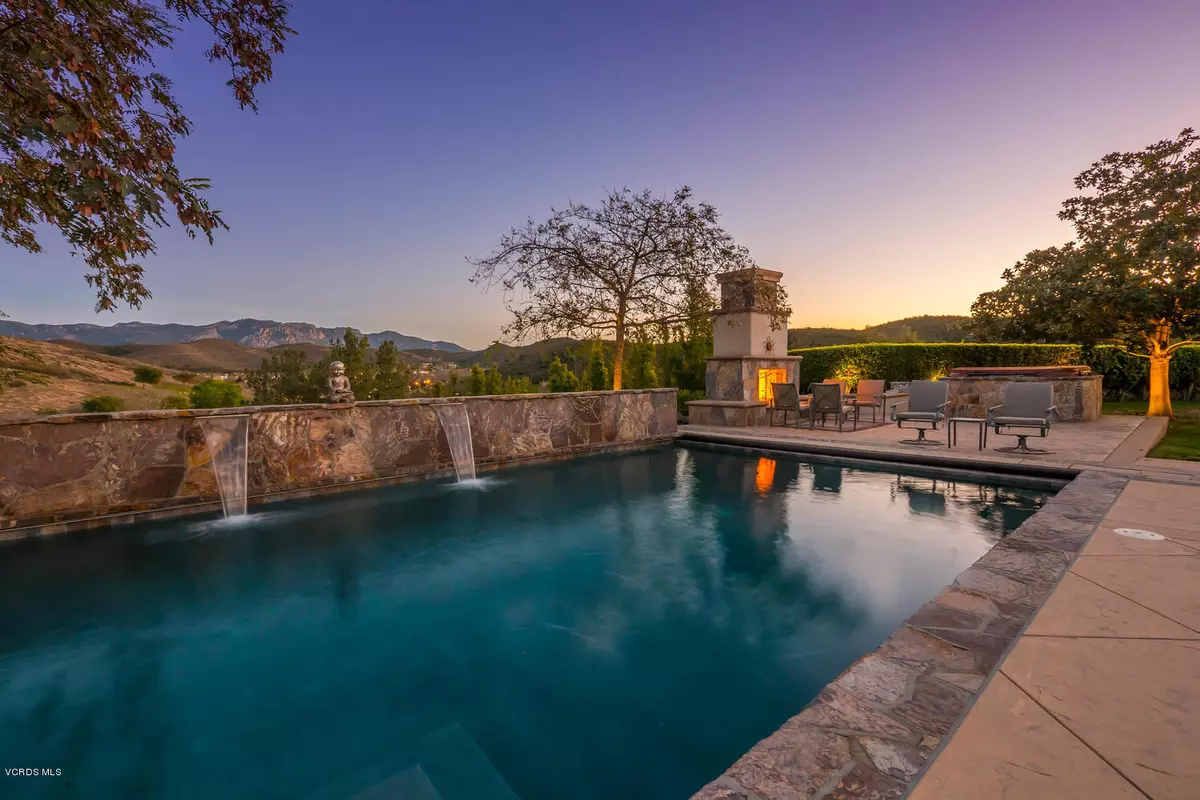$2,575,000
$2,575,000
For more information regarding the value of a property, please contact us for a free consultation.
6 Beds
6 Baths
5,088 SqFt
SOLD DATE : 11/17/2021
Key Details
Sold Price $2,575,000
Property Type Single Family Home
Listing Status Sold
Purchase Type For Sale
Square Footage 5,088 sqft
Price per Sqft $506
Subdivision Palermo/Dos Vientos-194
MLS Listing ID 221004680
Sold Date 11/17/21
Bedrooms 6
Full Baths 5
Half Baths 1
HOA Fees $105/mo
Year Built 2002
Lot Size 1.005 Acres
Property Description
ONE OF MOST SOUGHT AFTER DOS VIENTOS LOTS IS ON MARKET FOR FIRST TIME SINCE BUILT! This highly coveted location offers breathtaking panoramic, 360 degree views in a peaceful & private setting. Enjoy amazing sunrises, spectacular sunsets and views of natural beauty from EVERY window in the house! Enter through gated community leading to end of cul-de-sac flag lot home that is privately gated. One will quickly appreciate the location of this home, high above all surrounding homes, and the expansive grounds both front & rear. When entering home to the spacious, light filled foyer, the flow and attention to detail throughout the house will quickly become evident: airy living room, expansive formal dining room, open family room, private home office and downstairs en suite bedroom with private exterior entry. A spacious chef's kitchen has large center island with breakfast bar, walk-in pantry, 6-burner gas stove, double ovens, warming tray and built-in refrigerator + open informal dining area. Large master bedroom with retreat, his/her walk-in closets and spa-like en suite bathroom + additional en suite bedrooms and laundry room are found upstairs. Resort-like backyard is private and offers awe-inspiring vistas + pool, spa, fireplace & casitas/guest house offering living room, Murphy bed, kitchenette and bathroom with walk-in shower. A magnificent home in truly a magical setting w/mountain. city lights and ocean views!
Location
State CA
County Ventura
Interior
Interior Features 2 Staircases, 9 Foot Ceilings, Built-Ins, Coffered Ceiling(s), Crown Moldings, High Ceilings (9 Ft+), Open Floor Plan, Recessed Lighting, Two Story Ceilings, Granite Counters, Pantry, Formal Dining Room, Kitchen Island, Walk-In Closet(s)
Heating Central Furnace, Fireplace
Cooling Air Conditioning, Central A/C, Dual, Zoned A/C
Flooring Carpet, Travertine
Fireplaces Type Other, Family Room, Living Room
Laundry Individual Room, Inside, Upper Level
Exterior
Exterior Feature Balcony
Garage Attached
Garage Spaces 4.0
Pool Private Pool, Pool Cover
View Y/N Yes
View Canyon View, City Lights View, Hills View, Mountain View
Building
Lot Description Automatic Gate, Back Yard, Curbs, Fenced Yard, Front Yard, Fully Fenced, Gated Community, Landscaped, Lawn, Lot Shape-Flag, Sidewalks, Street Paved, Cul-De-Sac
Story 2
Sewer Public Sewer, In Street
Read Less Info
Want to know what your home might be worth? Contact us for a FREE valuation!

Our team is ready to help you sell your home for the highest possible price ASAP
GET MORE INFORMATION

Lic# 01770909 | 01834114






