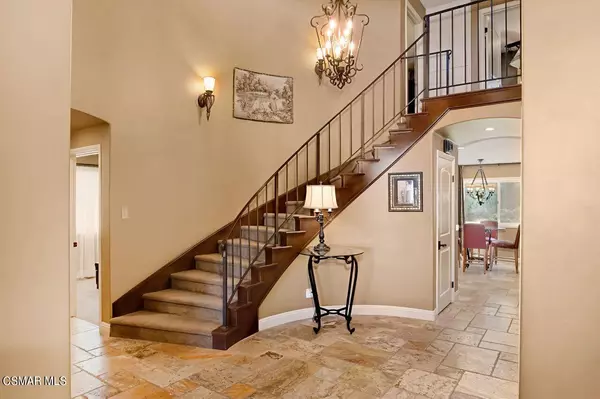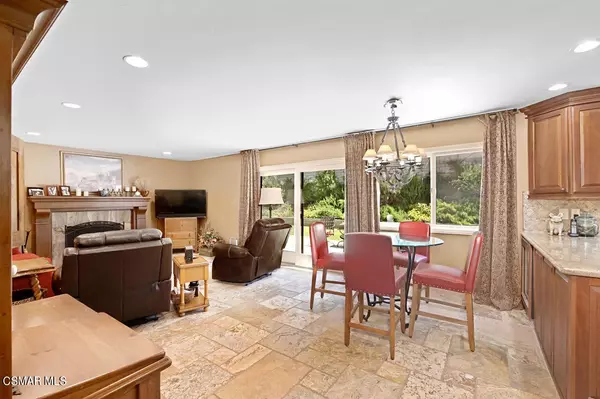$1,255,000
$1,199,000
4.7%For more information regarding the value of a property, please contact us for a free consultation.
5 Beds
3 Baths
2,302 SqFt
SOLD DATE : 06/09/2022
Key Details
Sold Price $1,255,000
Property Type Single Family Home
Listing Status Sold
Purchase Type For Sale
Square Footage 2,302 sqft
Price per Sqft $545
Subdivision Copperwood-562
MLS Listing ID 222001734
Sold Date 06/09/22
Style Mediterranean
Bedrooms 5
Full Baths 3
Year Built 1983
Lot Size 0.284 Acres
Property Description
Highly upgraded and redesigned Copperwood home featuring 5 bedrooms, 3 baths and fully finished 3 car garage with structural engineered storage with pull down steps. End of Cul-De Sac location. Freshly painted exterior stucco and trim. Lush landscaping with stamped concrete walkways, patios and upgraded exterior lighting on photocells. Private gated courtyard leads to large, oversized fiberglass door. Upgrade dual paned fiberglass windows and doors throughout the home. Upgraded travertine flooring. Upgraded lighting fixtures and can lighting throughout. Upgraded baseboards and window trim. 2 large bedrooms down with upgraded bath with large travertine shower. Redesigned kitchen with solid natural cherry cabinets, granite counter, wine cooler paneled refrigerator and dishwasher. Upgraded fireplace with travertine and large custom cherry mantel and surround. Upgraded stairway. Trowel finished drywall throughout the home on wall and ceilings. High volume ceilings. Large master suite with redesigned and reconfigured mater bath with spa tub, large walk-in travertine shower, custom lighting, mirrors, granite counters and large organized walk-in closet. Two other bedrooms up an upgraded bath between them and organized closets. Tankless water heater plus front landscape lighting. Top of the line Emtek oil rubbed bronze hardware throughout. Around the corner from Northwood Park.
Location
State CA
County Ventura
Interior
Interior Features Beamed Ceiling(s), Block Walls, Cathedral/Vaulted, Drywall Walls, High Ceilings (9 Ft+), Open Floor Plan, Pull Down Attic Stairs, Recessed Lighting, Turnkey, Granite Counters, Pantry, Formal Dining Room, Walk-In Closet(s)
Heating Central Furnace, Forced Air, Zoned, Natural Gas
Cooling Air Conditioning, Central A/C, Zoned A/C
Flooring Carpet, Travertine
Fireplaces Type Other, Family Room, Gas Starter
Laundry Individual Room
Exterior
Exterior Feature Rain Gutters
Garage Attached
Garage Spaces 3.0
Community Features None
Utilities Available Cable Connected
View Y/N No
Building
Lot Description Back Yard, Curbs, Fenced, Fenced Yard, Gutters, Landscaped, Lawn, Lot Shape-Irregular, Room for a Pool, Sidewalks, Street Lighting, Street Paved, Near Public Transit, Cul-De-Sac
Story 2
Sewer Public Sewer
Read Less Info
Want to know what your home might be worth? Contact us for a FREE valuation!

Our team is ready to help you sell your home for the highest possible price ASAP
GET MORE INFORMATION

Lic# 01770909 | 01834114






