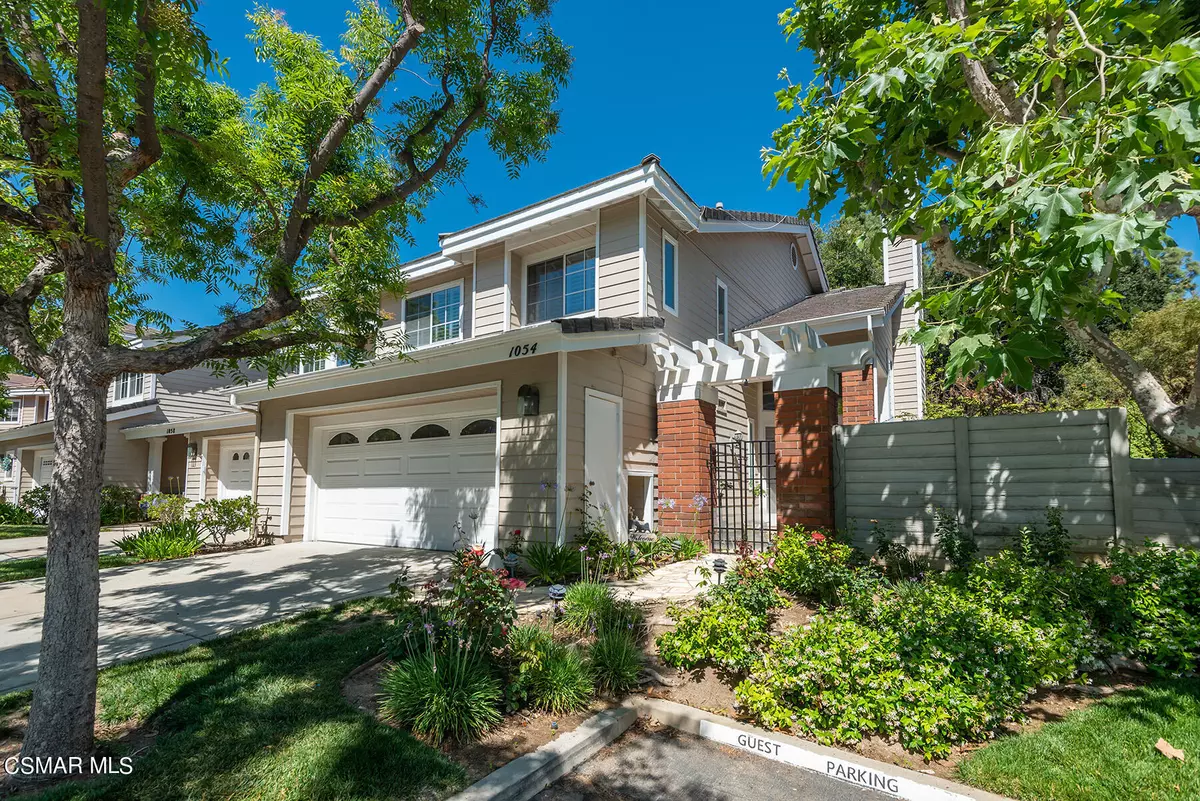$1,100,000
$1,145,000
3.9%For more information regarding the value of a property, please contact us for a free consultation.
3 Beds
3 Baths
2,113 SqFt
SOLD DATE : 07/15/2022
Key Details
Sold Price $1,100,000
Property Type Single Family Home
Listing Status Sold
Purchase Type For Sale
Square Footage 2,113 sqft
Price per Sqft $520
Subdivision Kensington Park Nr-787
MLS Listing ID 222002738
Sold Date 07/15/22
Bedrooms 3
Full Baths 2
Half Baths 1
HOA Fees $570/mo
Year Built 1991
Lot Size 2,113 Sqft
Property Description
One of the most desirable floor plans in Kensington Park, a beautiful, gated community in North Ranch. 3 bedrooms, 2.5 baths with approx. 2,115 sq. ft. of great, open living space. Privately gated courtyard. The first level has hardwood flooring, the second level has new carpet. Light and bright living room with fireplace and adjoining dining room. Lovely kitchen with granite counters, breakfast bar, adjoining family room with built in and French doors to the rear garden. Spacious primary suite and two additional bedrooms upstairs. Nice patio and grassy area to enjoy with family and friends. Indoor laundry room with washer, dryer and great storage. Attached two car garage with epoxy flooring. Pretty community pool area. Award winning Conejo Valley schools. Very close to great shopping, restaurants and all the wonderful things Westlake Village has to offer.
Location
State CA
County Ventura
Interior
Interior Features Cathedral/Vaulted, Walk-In Closet(s)
Heating Central Furnace
Cooling Central A/C
Flooring Carpet
Fireplaces Type Decorative, Living Room, Gas
Laundry Individual Room
Exterior
Garage Garage - 1 Door, Attached
Garage Spaces 2.0
Pool Association Pool
Community Features None
View Y/N No
Building
Lot Description Gated Community, Street Paved, Street Private, Cul-De-Sac
Story 2
Sewer Public Sewer
Read Less Info
Want to know what your home might be worth? Contact us for a FREE valuation!

Our team is ready to help you sell your home for the highest possible price ASAP
GET MORE INFORMATION

Lic# 01770909 | 01834114






