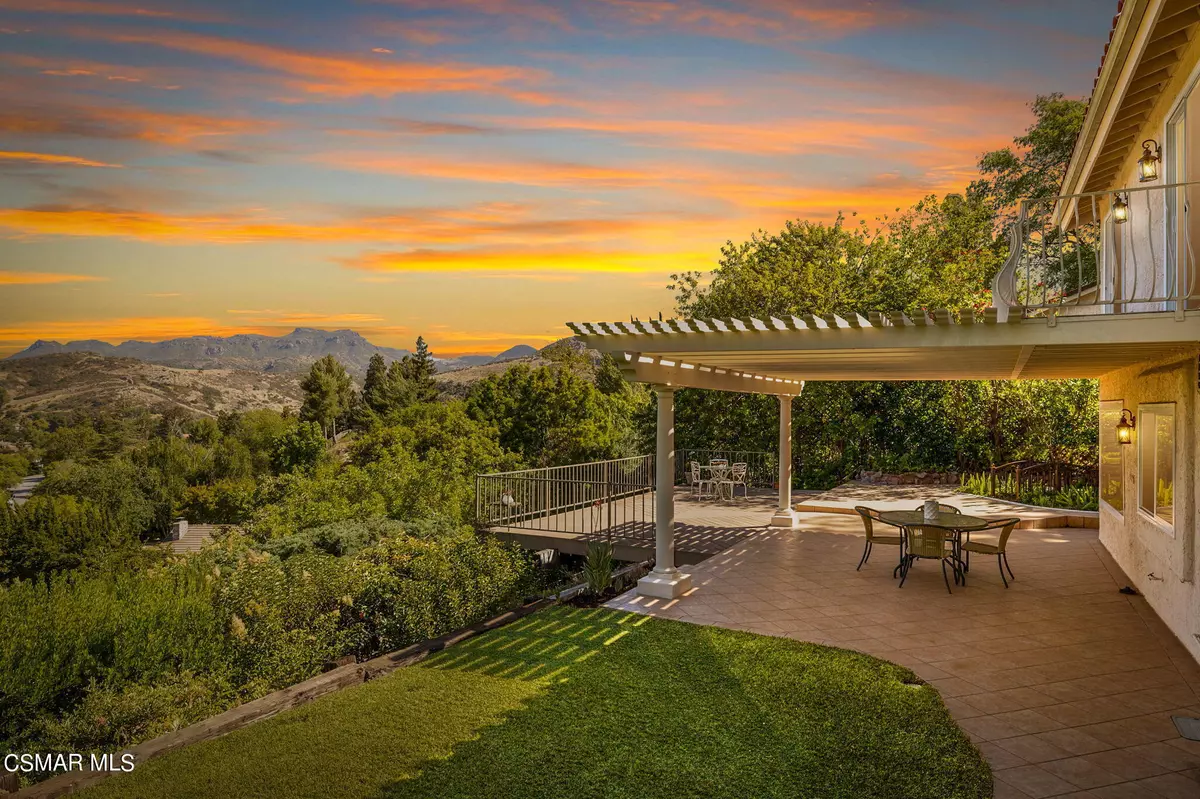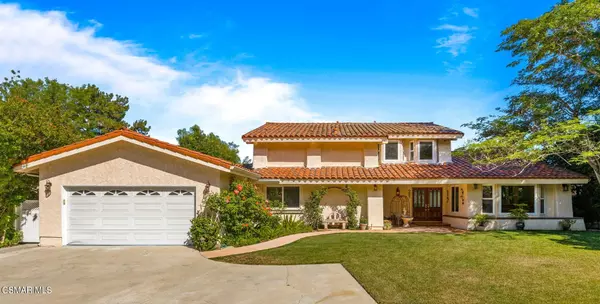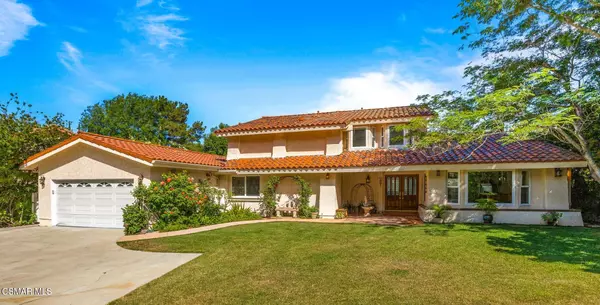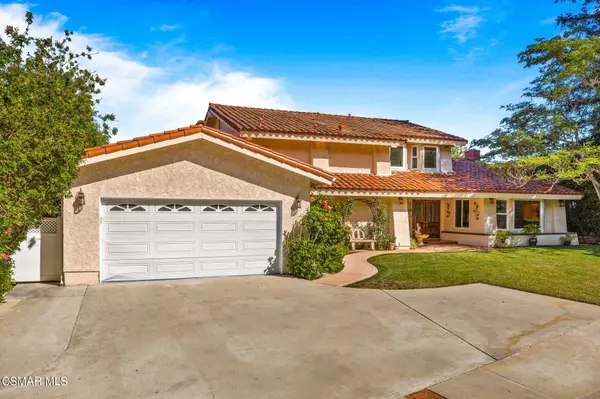$1,400,000
$1,585,000
11.7%For more information regarding the value of a property, please contact us for a free consultation.
4 Beds
4 Baths
3,106 SqFt
SOLD DATE : 07/29/2022
Key Details
Sold Price $1,400,000
Property Type Single Family Home
Listing Status Sold
Purchase Type For Sale
Square Footage 3,106 sqft
Price per Sqft $450
Subdivision Ridgeview Estates-717
MLS Listing ID 222002825
Sold Date 07/29/22
Bedrooms 4
Full Baths 3
Half Baths 1
HOA Fees $7/ann
Year Built 1978
Lot Size 0.273 Acres
Property Description
STUNNING VIEWS! Welcome to this fabulous, secluded Westlake Village hilltop home with unforgettable views from nearly every room in the house, and from your expansive, private backyard! This beautiful 4 bedroom, 3 1/2 bath home at the end of a cul-de-sac ii the prestigious Ridgeview Estates community. The welcoming, landscaped garden walkway leads you to the double door entry which greets you into the open living room with custom fireplace, gorgeous Santos Mahogany engineered wood floors, high ceilings and garden window with sitting area. The dining room provides you with plenty of room for family meals and special occasions. Prepare those family meals with ease in the remodeled kitchen featuring granite countertops and double electric ovens, along with a breakfast nook with pantry. The kitchen and breakfast nook are both open to the family room, all enjoying those fantastic views. The large private backyard is low maintenance and provides plenty of outdoor living and unparalleled privacy & peaceful enjoyment. There is also a bedroom with a full bathroom and laundry downstairs. From the family room, you step thru an exquisite, custom wood door with glass inlays, leading into the breathtaking ''Hemingway'' office and library, custom built with love and an eye for design. Awe-inspiring bookshelves grace one wall from floor to ceiling. There is a built-in custom desk, an electric fireplace, mounted TV, powder bath, separate ac/heater for the library and more spectacular views! The library provides easy access to the oversized 2 car garage addition, which supplies you with plenty of storage space for your cars and more, with a new epoxy finish on the garage floor! A fully owned LifeSource water treatment system provides you with softened water throughout. Up the stairs you step into the primary suite with a large walk in closet, double sink vanity, sitting area and of course the beautiful views. The 2 additional bedrooms have views from the windows and a shared outdoor patio along with a Jack & Jill bathroom. All of this, along with being in comfortable proximity to everything you need, including easy access to the highly desirable community of Westlake Village. With its fine dining, entertainment, boutique shops, grocery stores, dining, and endless outdoor activities, including parks, hiking, horseback riding, golf & tennis clubs, biking trails, the Westlake Lake and Landing, the 101 freeway, minutes to Malibu beaches, and award-winning Conejo Valley schools.
Location
State CA
County Ventura
Interior
Interior Features Granite Counters, Formal Dining Room
Heating Central Furnace, Wall Heater
Cooling Central A/C, Wall Unit(s)
Flooring Carpet, Wood/Wood Like
Fireplaces Type Free Standing, Wood Stove Insert, Library, Living Room, Electric, Gas
Exterior
Garage Spaces 2.0
View Y/N Yes
View Mountain View
Building
Lot Description Cul-De-Sac
Story 2
Schools
Middle Schools Colina
Read Less Info
Want to know what your home might be worth? Contact us for a FREE valuation!

Our team is ready to help you sell your home for the highest possible price ASAP
GET MORE INFORMATION

Lic# 01770909 | 01834114






