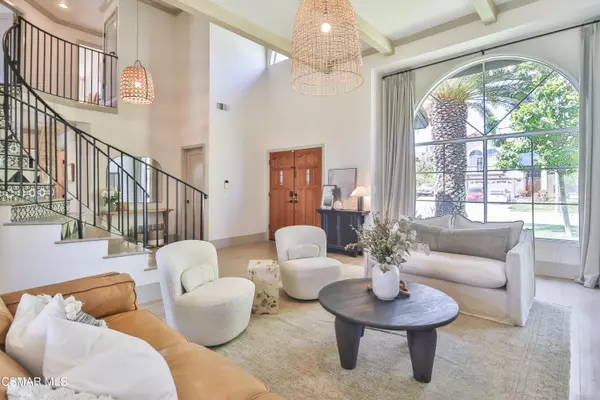$1,275,000
$1,249,000
2.1%For more information regarding the value of a property, please contact us for a free consultation.
4 Beds
3 Baths
2,407 SqFt
SOLD DATE : 08/05/2022
Key Details
Sold Price $1,275,000
Property Type Single Family Home
Listing Status Sold
Purchase Type For Sale
Square Footage 2,407 sqft
Price per Sqft $529
Subdivision Oakridge Estates-310
MLS Listing ID 222002883
Sold Date 08/05/22
Bedrooms 4
Full Baths 3
HOA Fees $95/mo
Originating Board Conejo Simi Moorpark Association of REALTORS®
Year Built 1989
Lot Size 7,586 Sqft
Property Description
Welcome to this 4 bed 3 bath completely remodeled home located in Simi Valley. As you drive up you will immediately notice the great curb appeal. Through the double doors the home offers wood beam 2 story ceilings, open floor plan, crown molding, wood floors, custom light fixtures, and abundance of natural light throughout. Enjoy hosting family gatherings in your formal dining room that leads into the kitchen. For the inspired home chef, the gourmet kitchen comes equipped with sleek custom cabinets, quartz countertops with a matching backsplash, an attached island with a waterfall overhang, breakfast bar, additional eating area, stainless steel appliances, a range hood, and opens to the family room. The master retreat includes a spacious walk-in closet, dual vanities, large shower with a waterfall shower head and a bench, fireplace, and a private balcony that overlooks the entire backyard. Enjoy summer BBQ's in your private pool oasis with a firepit, turf, pavers, string lighting, and lush landscaping. For added convenience the home also features a sunroom, 3-car attached garage with direct access, and central A/C. This is a great place to call home!
Location
State CA
County Ventura
Interior
Interior Features Beamed Ceiling(s), Cathedral/Vaulted, Crown Moldings, High Ceilings (9 Ft+), Open Floor Plan, Recessed Lighting, Storage Space, Trey Ceiling(s), Turnkey, Stone Counters, Formal Dining Room, Walk-In Closet(s), Quartz Counters
Heating Central Furnace, Natural Gas
Cooling Air Conditioning, Central A/C
Flooring Ceramic Tile, Wood/Wood Like
Fireplaces Type Raised Hearth, Living Room, Gas
Laundry Laundry Area
Exterior
Exterior Feature Balcony
Garage Attached
Garage Spaces 3.0
Pool Private Pool
View Y/N Yes
View Mountain View
Building
Lot Description Back Yard, Fenced, Fenced Yard, Front Yard, Landscaped, Lawn
Story 2
Sewer Public Sewer
Read Less Info
Want to know what your home might be worth? Contact us for a FREE valuation!

Our team is ready to help you sell your home for the highest possible price ASAP
GET MORE INFORMATION

Lic# 01770909 | 01834114






