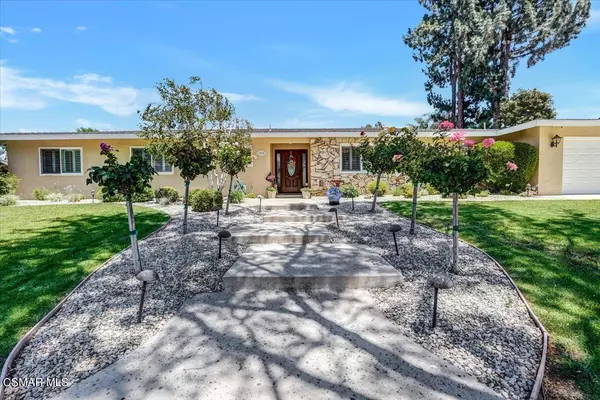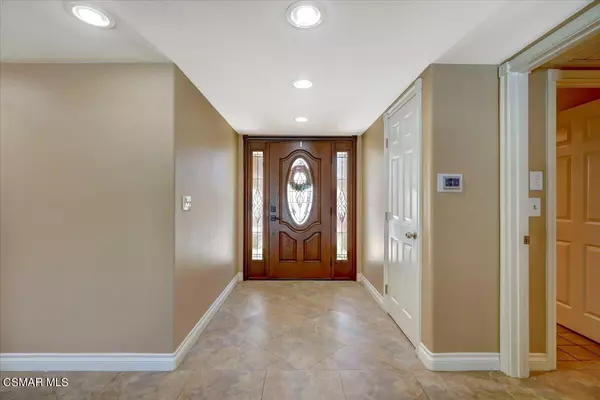$1,075,000
$1,085,000
0.9%For more information regarding the value of a property, please contact us for a free consultation.
4 Beds
3 Baths
2,440 SqFt
SOLD DATE : 08/09/2022
Key Details
Sold Price $1,075,000
Property Type Single Family Home
Listing Status Sold
Purchase Type For Sale
Square Footage 2,440 sqft
Price per Sqft $440
Subdivision Sinaloa Highlands-171
MLS Listing ID 222003299
Sold Date 08/09/22
Style Ranch
Bedrooms 4
Full Baths 2
Half Baths 1
Year Built 1965
Lot Size 0.301 Acres
Property Description
This home is a very sought-after Ranch home, in the Sinaloa Highlands. It sits on approximately, a 1/3-acre lot, with West end location in Simi. The home has been upgraded with Travertine style 20'' ceramic tile through the hallways, Living, Dining, Kitchen, Laundry areas. Master Bedroom has new carpeting as well as the adjoining bedroom next to it. There is laminate wood flooring in the other two bedrooms. The home has been gone through, with rounded edging on the drywall for a more refined look and upgraded baseboard and six panel doors throughout most of the house. Heating and air are newer, from Costco and the home has ceiling fans throughout. Most all, of the landscaping has been redone, with 26 tons of white rock along with mulch behind or along some of the rocks. 2'' blinds both vertical and horizontal are through the house, with the front having all plantations style shutters. The home has been freshly painted outside, and many rooms as well. Two other items to mention, is the pool has been upgraded a few years ago, with upgraded heater and filter, and the area behind the Baja Bench in the pool has been newly sodded. You might also like the storage shed in the back yard that has two lofts and reached up to 14' tall. It come with insulation, and a window air conditioner. Electrical panel was upgraded a few years back and the garage has 220 for hookup for charging and electric vehicle. The home also comes with a Whole House fan that saves tons of money on air conditioning when the nights are cool. The driveway comes with plenty of parking for 3 cars and the garage come with parking for 2 cars. The kitchen has been upgraded with granite counter tops, upgraded cabinet faces and new double oven and 5 burner stove top. Granite has also been added to both full bathrooms with the front bathroom, getting new cabinets and a Travertine tile around the Jacuzzi bathtub. Finally, it has a bonus room, that covers approximately 300 square feet.
Location
State CA
County Ventura
Interior
Interior Features Drywall Walls, Pull Down Attic Stairs, Surround Sound Wired, Granite Counters, Pantry
Heating Central Furnace, Fireplace, Wall Heater, Natural Gas
Cooling Air Conditioning, Attic Fan, Ceiling Fan(s), Central A/C, Gas, Wall or Window Units
Flooring Carpet, Ceramic Tile, Wood/Wood Like
Fireplaces Type Fire Pit, Raised Hearth, Living Room
Laundry Inside, Laundry Area
Exterior
Garage Garage - 1 Door, Attached
Garage Spaces 2.0
Pool Heated - Gas, Heated & Filtered, Gunite
Community Features RV Access/Parking
Utilities Available Cable Connected
View Y/N No
Building
Lot Description Back Yard, Fenced, Fenced Yard, Front Yard, Landscaped, Lawn, Lot-Level/Flat, Single Lot
Story 1
Sewer Public Sewer
Read Less Info
Want to know what your home might be worth? Contact us for a FREE valuation!

Our team is ready to help you sell your home for the highest possible price ASAP
GET MORE INFORMATION

Lic# 01770909 | 01834114






