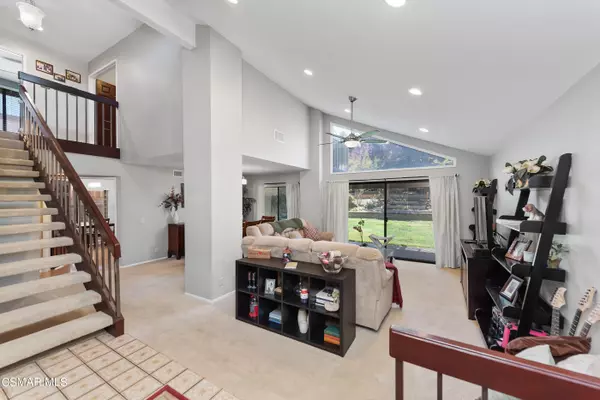$985,000
$989,000
0.4%For more information regarding the value of a property, please contact us for a free consultation.
5 Beds
3 Baths
2,284 SqFt
SOLD DATE : 08/29/2022
Key Details
Sold Price $985,000
Property Type Single Family Home
Listing Status Sold
Purchase Type For Sale
Square Footage 2,284 sqft
Price per Sqft $431
Subdivision Vista Conejo-167
MLS Listing ID 222003463
Sold Date 08/29/22
Style Traditional
Bedrooms 5
Full Baths 3
Year Built 1979
Lot Size 8,259 Sqft
Property Description
Centrally located in Newbury Park and hillside views as you drive into the highly desirable Conejo Vista community, this lovely home is turnkey and offers 5 bedrooms, 3 bathrooms, (1 bedroom and full bath on the lower level), and a 3-car garage. Enter the home through the double door entry and step down to an open floor plan with a spacious living room that boasts soaring vaulted ceilings and a dining room both with lots of natural light coming through floor to ceiling windows. The kitchen features stainless appliances and a breakfast nook area that opens to the family room with a fireplace and natural light coming through the sliding doors. At the top of the staircase, you will find a spacious master suite with a double door entry, beautiful vaulted ceilings, dual closets, including a wardrobe closet and a walk-in closet plus a master bath with dual vanities and a soaking tub/shower. Walk out the slider to the balcony where coffee in the morning is paired with gorgeous views of the back yard. Three additional secondary bedrooms and a hallway bath are located on the upper level. In the back yard there is plenty of room for a pool and for the kids to run around and play in the custom-built tree house, or lounge with the grownups around the firepit. The gardening aficionado will be ecstatic over the garden boxes to grow your own veggies. The many mature trees, fountain, above ground spa to relax and gaze at the stars, complete this park like back yard. The home has a newer A/C unit, water heater, and is updated with wood like flooring, scraped ceilings, recess lights, ceiling fans and neutral paint. There's a separate laundry room located near the direct access into the 3-car garage. Newer automatic garage doors, built-in closets and drop-down access to the enclosed storage and a utility sink round off the perfect garage. At the end of the cul-de-sac there are miles of hiking trails that connect with the Santa Monica hiking trails that lead to Sycamore Canyon and Sycamore Beach in Malibu Canyon. Only 10 miles from the ocean, you're sure to enjoy the frequent ocean breeze all year round. Relax in tranquility you have made it home.
Location
State CA
County Ventura
Interior
Interior Features 9 Foot Ceilings, Cathedral/Vaulted, Open Floor Plan, Recessed Lighting, Turnkey, Tile Counters, Formal Dining Room, Walk-In Closet(s)
Heating Central Furnace, Forced Air, Natural Gas
Cooling Central A/C
Flooring Carpet, Ceramic Tile, Wood/Wood Like
Fireplaces Type Other, Family Room
Laundry Individual Room
Exterior
Garage Attached
Garage Spaces 3.0
Community Features None
Utilities Available Cable Connected
View Y/N No
Building
Lot Description Back Yard, Fenced, Fenced Yard, Front Yard, Sidewalks
Story 2
Sewer Public Sewer
Schools
Middle Schools Sequoia
Read Less Info
Want to know what your home might be worth? Contact us for a FREE valuation!

Our team is ready to help you sell your home for the highest possible price ASAP
GET MORE INFORMATION

Lic# 01770909 | 01834114






