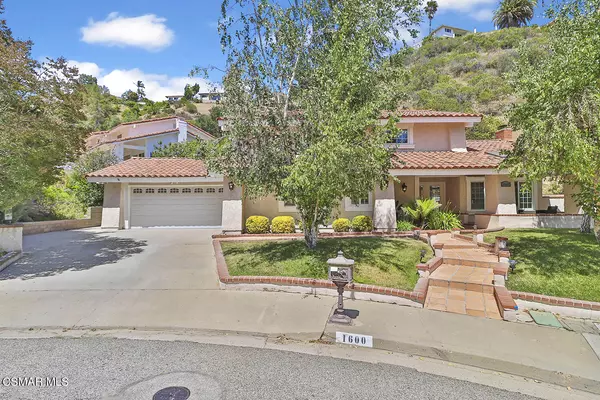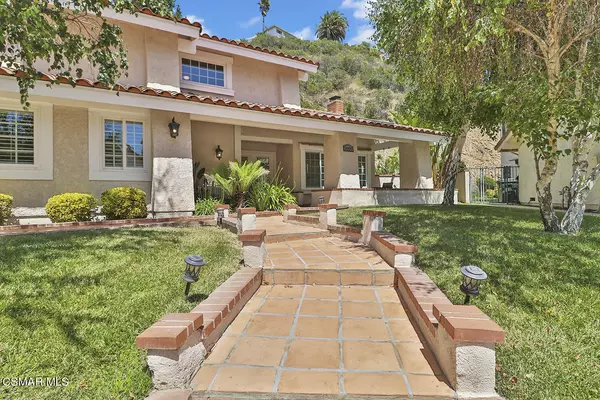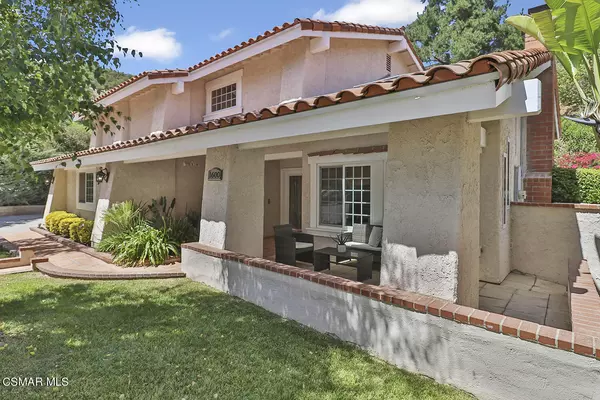$1,550,000
$1,550,000
For more information regarding the value of a property, please contact us for a free consultation.
4 Beds
4 Baths
2,480 SqFt
SOLD DATE : 09/22/2022
Key Details
Sold Price $1,550,000
Property Type Single Family Home
Listing Status Sold
Purchase Type For Sale
Square Footage 2,480 sqft
Price per Sqft $625
Subdivision Ridgeview Estates-717
MLS Listing ID 222002991
Sold Date 09/22/22
Bedrooms 4
Full Baths 3
Half Baths 1
HOA Fees $7/ann
Year Built 1978
Lot Size 0.526 Acres
Property Description
Westlake Village four bed, three bath Ridgeview Estate property at the top of the cul-de-sac offers a quiet and peaceful location. Vaulted ceilings and new hardwood flooring greet you as you step into a spacious living room with dramatic fireplace. Light, bright, and move-in ready with new paint, this home highlights a kitchen that has been newly remodeled with white cabinetry, quartz counters, subway tile backsplash, stainless steel appliances. Kitchen is open to your family room with breakfast nook, center island seating and accordion doors which opens the wall to bring the outside in. Downstairs bedroom with added remodeled bath with custom tile and new cabinetry. The large, private main suite allows space for an office or sitting room and enjoys hillside views. The main bath area has heated floors, dual walk-in closets, double vanities, separate shower, all recently remodeled. Secondary bedrooms include plantation shutters, ceiling fans, private bath sinks and share jetted tub and shower. Dual zone air conditioning provide efficient cool and comfort throughout the year. Laundry has conveniently been located inside the home. Ample closet space throughout, tankless water heater, garage with direct access, new carpet upstairs. A private yard features a pool, spa with newer pebble tech bottom, plus room to play and backs to hillside for privacy. Front covered patio too. Nearby are greenbelts, hiking trails, shopping, and Westlake Lake.
Location
State CA
County Ventura
Interior
Interior Features Cathedral/Vaulted, Laundry-Closet Stack, Turnkey, Formal Dining Room, Quartz Counters
Heating Central Furnace
Cooling Central A/C, Zoned A/C
Flooring Carpet, Hardwood
Fireplaces Type Raised Hearth, Living Room, Gas
Laundry In Closet
Exterior
Garage Spaces 2.0
Pool Private Pool
View Y/N No
Building
Lot Description Cul-De-Sac
Story 2
Read Less Info
Want to know what your home might be worth? Contact us for a FREE valuation!

Our team is ready to help you sell your home for the highest possible price ASAP
GET MORE INFORMATION

Lic# 01770909 | 01834114






