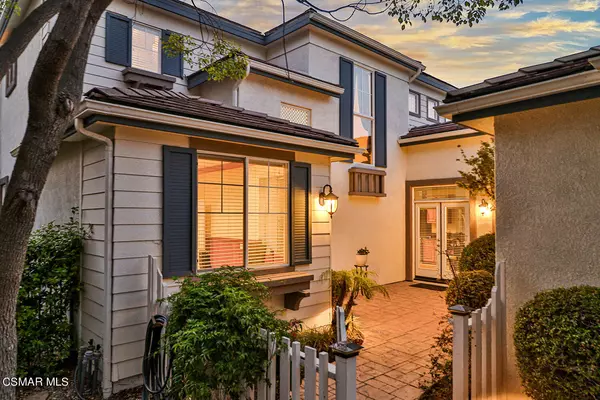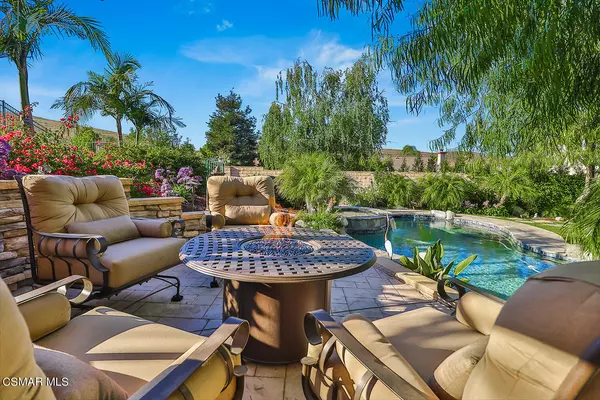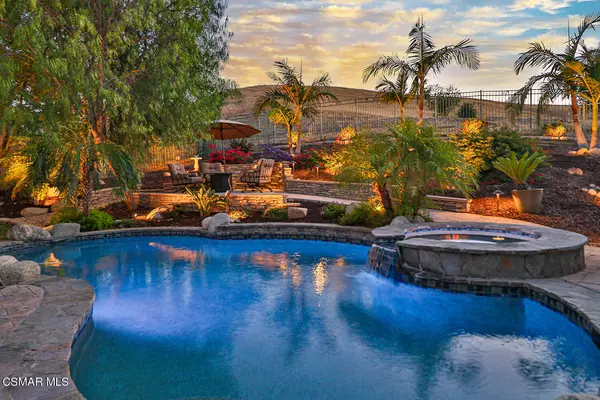$1,202,500
$1,215,000
1.0%For more information regarding the value of a property, please contact us for a free consultation.
4 Beds
3 Baths
2,474 SqFt
SOLD DATE : 10/04/2022
Key Details
Sold Price $1,202,500
Property Type Single Family Home
Listing Status Sold
Purchase Type For Sale
Square Footage 2,474 sqft
Price per Sqft $486
Subdivision Cross Creek (Long Cyn)-414
MLS Listing ID 222003069
Sold Date 10/04/22
Style Traditional
Bedrooms 4
Full Baths 3
HOA Fees $220/mo
Year Built 1998
Lot Size 10,620 Sqft
Property Description
Do not miss this rare opportunity to have one of the largest useable backyards! Stunning POOL home in the Long Canyon community of Wood Ranch, with a backyard that will make your head spin! A private courtyard entry welcomes you to front door access, complete with high ceilings, plenty of natural light and views straight ahead to the fabulous yard. Formal living room with dining rooms. Newly updated kitchen features ample counter space, large center island, newer GE Monogram Appliances, stainless appliances, wine fridge and large walk-in pantry. Kitchen opens to family, with fireplace and stunning views of the well-manicured and lush landscaped backyard. French doors from kitchen lead to front courtyard, creating a fabulous flow throughout the property. Downstairs room, perfect for a bedroom or office, with full bathroom. Upstairs to primary suite, an ideal space to retreat, including en suite bathroom with spa soaking tub, dual vanities, separate shower, and plentiful closet space. Secondary bedrooms with jack and jill bath. Oversized private lot backs open space with flagstone that surrounds the sparkling pool and spa. A perfect space to entertain, complete with Malibu lighting, multi-color pool lights, beautiful added walkway, area for fire pit, plus large grassy area. Downstairs laundry room off kitchen, along with direct access to 3-car garage. Community offers several pools/spas, clubhouses, gym, and guard-gated entry. The pool, views AND privacy are like no other...don't wait!
Location
State CA
County Ventura
Interior
Interior Features Granite Counters, Pantry, Formal Dining Room, Kitchen Island, Walk-In Closet(s)
Heating Central Furnace, Fireplace, Natural Gas
Cooling Air Conditioning, Ceiling Fan(s), Central A/C, Zoned A/C
Flooring Slate, Stone Tile
Fireplaces Type Other, Family Room, Kitchen, Living Room
Laundry Individual Room, Laundry Area
Exterior
Exterior Feature Balcony, Rain Gutters
Garage Spaces 3.0
Pool Association Pool, Community Pool, Indoor Pool, Private Pool
Community Features Community Mailbox
View Y/N Yes
View Mountain View
Building
Lot Description Fenced Yard, Front Yard, Gated Community, Landscaped, Greenbelt
Story 2
Sewer Private Sewer, In Street
Read Less Info
Want to know what your home might be worth? Contact us for a FREE valuation!

Our team is ready to help you sell your home for the highest possible price ASAP
GET MORE INFORMATION

Lic# 01770909 | 01834114






