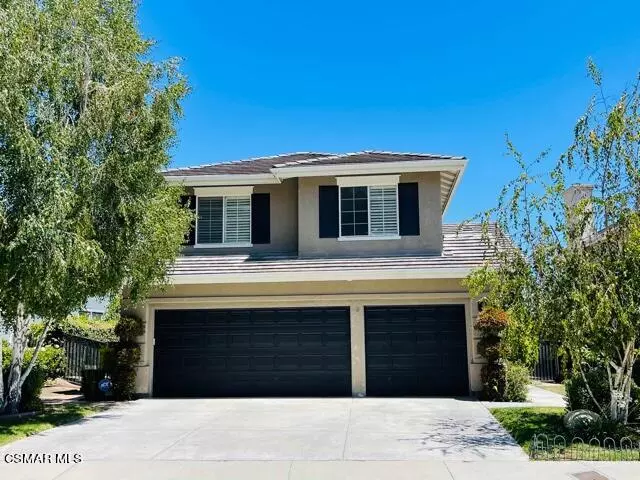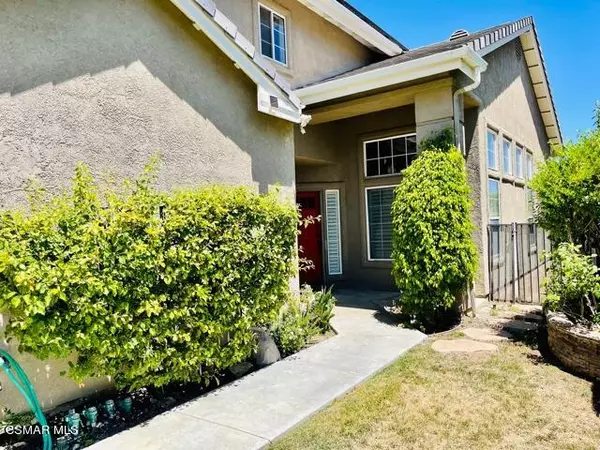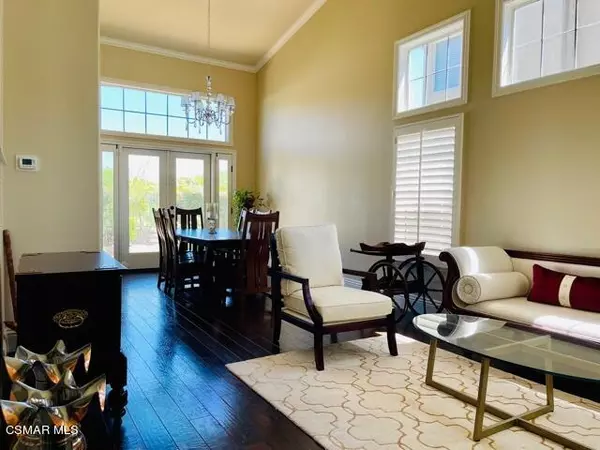$5,750
$5,750
For more information regarding the value of a property, please contact us for a free consultation.
4 Beds
3 Baths
2,394 SqFt
SOLD DATE : 09/06/2022
Key Details
Sold Price $5,750
Property Type Other Rentals
Listing Status Sold
Purchase Type For Sale
Square Footage 2,394 sqft
Price per Sqft $2
Subdivision Meadow Wood-610
MLS Listing ID 222003179
Sold Date 09/06/22
Style Mediterranean,Traditional
Bedrooms 4
Full Baths 2
Half Baths 1
Year Built 1996
Lot Size 5,550 Sqft
Property Description
Living is easy in this impressive, beautifully remodeled four-bedroom home in the desirable Meadow Wood neighborhood. Spanning almost 2,400 square feet of living space this spacious two-story invites comfort and exudes casual elegance! The open floor plan encompasses 4 bedrooms, 3 bathrooms and a dream kitchen that opens to the separate family room with fireplace and built-in shelves. As you enter through the pristinely landscaped front yard into the entry you are graced with natural light that highlights the wood like flooring that flows throughout the majority of house. The chef's kitchen is clad with a center island, ample cabinet space, stainless steel appliances, double over and eat in kitchen which opens to the spacious family room and provides direct access to the backyard featuring mountain views, greenery and plush flower beds. Other features include two story high ceilings, recessed lighting, crown molding, ceiling fans and plantation shutters. A private indoor laundry room and powder room complete the downstairs of this pristine home.
As you ascend the open staircase to the second floor landing you are welcomed into the master suite includes amenities of a 5-star hotel. Whether you are taking in the breathtaking views or unwinding in the tub or separate shower the environment welcomes relaxation. Three additional bedrooms, an additional remodeled bathroom and the convenience of an attached 3-car garage make this house a dream home. There is no doubt you fall in love with this great gated neighborhood in the Lang Ranch school district near it all with freeway access, shopping, restaurants, and hiking trails close by.
Location
State CA
County Ventura
Interior
Interior Features Crown Moldings, High Ceilings (9 Ft+), Open Floor Plan, Recessed Lighting, Two Story Ceilings, Granite Counters, Pantry, Formal Dining Room, Walk-In Closet(s)
Heating Central Furnace
Cooling Air Conditioning, Central A/C
Flooring Carpet, Stone Tile, Wood/Wood Like
Fireplaces Type Other, Family Room, Gas
Laundry Individual Room
Exterior
Garage Attached Carport
Garage Spaces 3.0
View Y/N Yes
View Hills View, Mountain View
Building
Lot Description Back Yard, Fenced Yard, Front Yard, Landscaped, Lot Shape-Rectangle, Lot-Level/Flat, Sidewalks, Street Lighting, Street Paved
Story 2
Read Less Info
Want to know what your home might be worth? Contact us for a FREE valuation!

Our team is ready to help you sell your home for the highest possible price ASAP
GET MORE INFORMATION

Lic# 01770909 | 01834114






