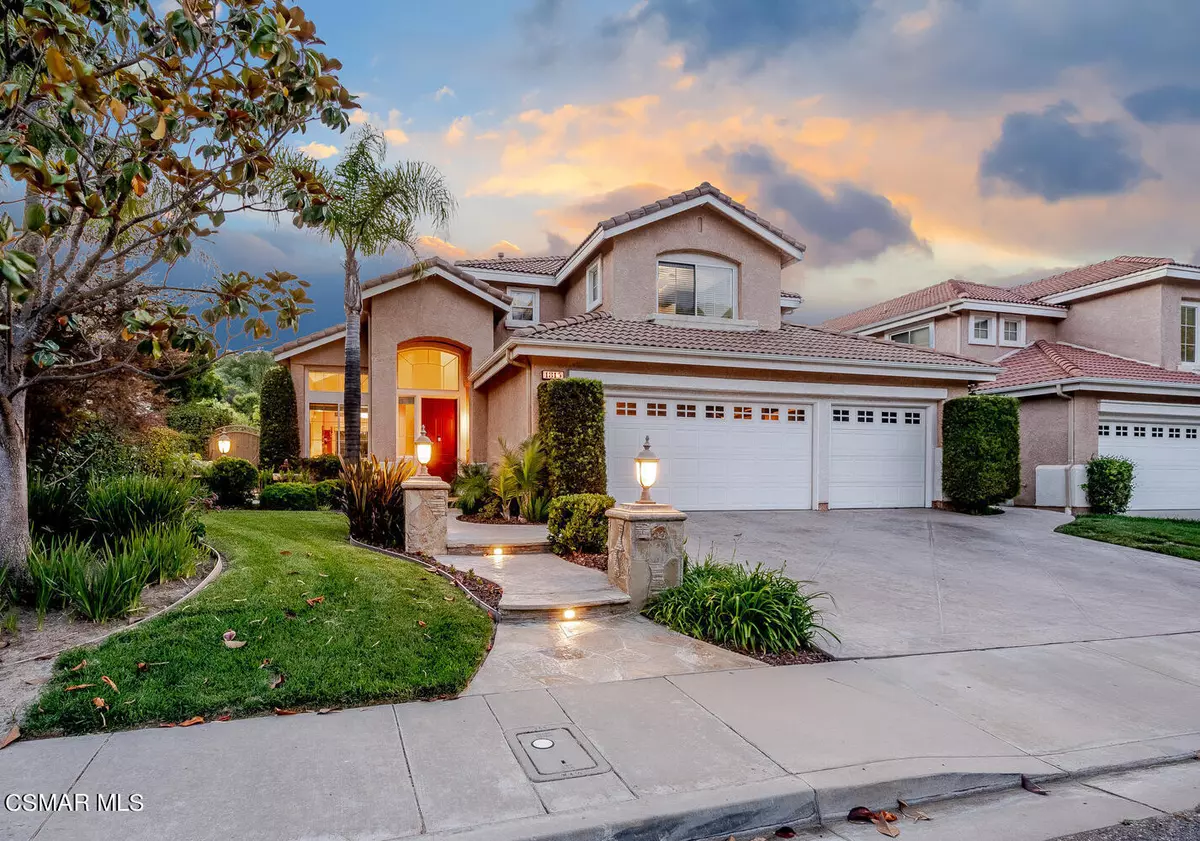$1,099,721
$1,099,721
For more information regarding the value of a property, please contact us for a free consultation.
4 Beds
3 Baths
2,287 SqFt
SOLD DATE : 01/16/2024
Key Details
Sold Price $1,099,721
Property Type Single Family Home
Listing Status Sold
Purchase Type For Sale
Square Footage 2,287 sqft
Price per Sqft $480
Subdivision Greystone-407
MLS Listing ID 223002569
Sold Date 01/16/24
Style Contemporary
Bedrooms 4
Full Baths 2
Three Quarter Bath 1
Originating Board Conejo Simi Moorpark Association of REALTORS®
Year Built 1998
Lot Size 6,439 Sqft
Property Description
At the top of the community and high on the hill with so many water features and entertainment living you could possibly want. mountain and nature views is this fabulously located home with resort-style living and a yard with all the entertaining features.
Nestled in the community of the Greystone tract at West Simi Valley, this beautiful home is a haven of tranquility, offering breathtaking mountain views and amenities you'll love. Step inside and be captivated by the fabulous floor plan with a bedroom/office on the lower level.
The open and airy floor plan welcomes you with abundant natural light, creating an inviting atmosphere throughout. The spacious living areas are perfect for both relaxation and entertaining with the family room having a cozy fireplace to warm during the chilly evenings and accommodating your every need.
The modern kitchen boasts sleek Granite countertops, top-of-the-line appliances, and ample storage space with the walk-in pantry, making it a chef's dream come true. Best of all, the island is huge, with plenty of space to sit and enjoy the chef's cooking and eating pleasure.
Unwind in the luxurious master suite, featuring a serene ambiance and a private ensuite bathroom. With two walk-in closets, there's plenty of room. The secondary bedrooms offer flexibility for guests, and a lower level home office that can be easily converted to a bedroom with a closet.
Prepare to be speechless by the resort-like backyard oasis with total privacy.. Truly a paradise, complete with a sparkling solar- and gas heated pool, and soothing spa, waterfall and water slide, sitting areas throughout the area, firepit, covered patio and lush greenery and also included is a fenced gate, removable as well.
The gourmet outdoor kitchen includes a BBQ, frig, storage and lots of room for the cook to do his/her thing!
The meticulously landscaped grounds provide a peaceful retreat, ideal for soaking up the California sunshine or hosting memorable gatherings with loved ones.
The salt water pool and spa has Pebble Tech coating, two waterfalls, and a slide. One waterfall feeds heated water into the spa when in spa mode. The other waterfall flows over a grotto seat into the pool and also feeds water to the slide.
The home has a separate solar system by Tesla, with a short time left on the lease.
The pool also has a passive solar heating system, allowing for extended seasonal use without the added expense of having to heat the pool. The pool and spa are fully automated with an inside-the-house control as well as a hand-held remote. A pool sweep keeps maintenance down to a minimum. The pool and spa also has variable colored lighting and a regulation size basketball goal mounted for added fun.
Further amenities include the gorgeous mirror on the stairway, double-pane windows, three-car garage with built-in workbench and lots of extra storage, newer HVAC system, ceiling fans, recessed lighting, wood blinds, Custom flagstone around the entire property.
Beyond the property's borders, you'll find yourself embraced by a wonderful community, where nature's beauty and mountain vistas surround you. Enjoy the convenience of nearby parks, hiking trails, and recreational amenities that cater to an active lifestyle.
There's no HOA and caters to those who wish to move up to a home that has it all.
Be sure to put this one high on your list to see!
VIEW VIRTUAL TOUR!
Location
State CA
County Ventura
Interior
Interior Features High Ceilings (9 Ft+), Recessed Lighting, Two Story Ceilings, Granite Counters, Pantry, Formal Dining Room, Kitchen Island, Walk-In Closet(s)
Heating Fireplace, Forced Air, Natural Gas
Cooling Central A/C
Flooring Carpet, Ceramic Tile, Wood/Wood Like
Fireplaces Type Raised Hearth, Great Room, Gas Starter
Laundry Individual Room, Inside
Exterior
Garage Attached
Garage Spaces 3.0
Pool Fenced, Filtered, Heated, Heated - Gas, Private Pool, Solar Heated Pool
Utilities Available Cable Connected
View Y/N Yes
View Hills View
Building
Lot Description Back Yard, Fenced, Front Yard, Fully Fenced, Landscaped, Lawn, Lot-Level/Flat, Single Lot, Street Concrete, Street Lighting, Street Paved
Story 2
Sewer In, Connected and Paid
Read Less Info
Want to know what your home might be worth? Contact us for a FREE valuation!

Our team is ready to help you sell your home for the highest possible price ASAP
GET MORE INFORMATION

Lic# 01770909 | 01834114






