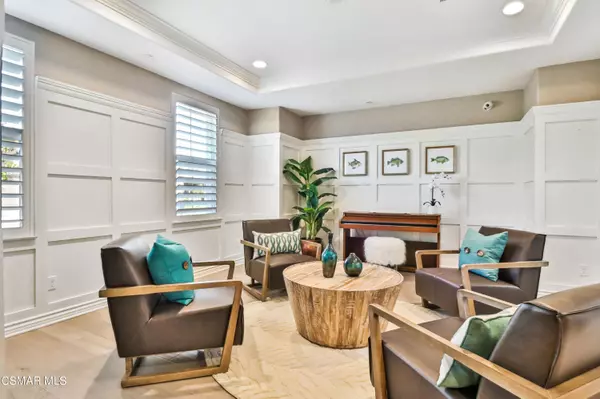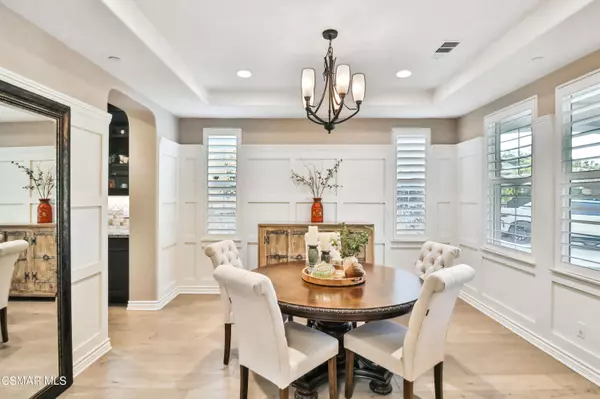$1,599,000
$1,599,000
For more information regarding the value of a property, please contact us for a free consultation.
5 Beds
5 Baths
4,115 SqFt
SOLD DATE : 01/19/2024
Key Details
Sold Price $1,599,000
Property Type Single Family Home
Listing Status Sold
Purchase Type For Sale
Square Footage 4,115 sqft
Price per Sqft $388
Subdivision Meridian Hills - 496
MLS Listing ID 223004886
Sold Date 01/19/24
Style Cape Cod
Bedrooms 5
Full Baths 4
Half Baths 1
HOA Fees $260/mo
Originating Board Conejo Simi Moorpark Association of REALTORS®
Year Built 2015
Lot Size 8,650 Sqft
Property Description
Your Dream home awaits!
TESLA SOLAR, POWER WALLS (seller owned) TANKLESS WATER HEATER, WHOLE HOME WATER SYSTEM - GATED Community -Pool, Basketball, Tennis Located in the highly coveted gated community of Meridian Hills! This residence boasts an array of captivating features, including exquisite hardwood flooring, plantation shutters, a central courtyard graced by a towering two-story stacked stone gas fireplace, intricate picture frame molding, and crown molding. Not to mention, the property is equipped with cutting-edge Tesla solar panels, two Tesla Powerwalls, an efficient tankless water heater, and a comprehensive whole-home water purification system, as well as other smart home features. An open-concept floor plan further enhances the appeal, creating an entertainer's paradise and so much more! The gourmet chef's kitchen is a masterpiece, showcasing top-tier GE Monogram stainless steel appliances, a pair of double convection ovens, an expansive oversized island, gleaming granite countertops, and a butler's pantry that seamlessly connects to the formal dining room. This culinary haven effortlessly flows into the family room, where you'll find a cozy fireplace, thoughtfully crafted built-ins, and a delightful backyard view. The seamless flow between the family room and kitchen within the open-concept layout ensures easy and enjoyable entertaining. Meanwhile, the interior's elegant wood floors infuse warmth and charm into the expansive living spaces. On the lower level, discover additional treasures, including the formal living room, a welcoming dining room, a guest bedroom featuring its own en-suite bathroom, a well-appointed laundry room complete with a sink, and a convenient powder room. The heart of this home centers around a serene courtyard boasting an impressive two-story stacked stone gas fireplace. French doors from the family room open onto this enchanting space, providing a private haven for unwinding beneath the starlit skies. Venture upstairs to find the grand primary suite, complete with a spacious sitting area and mountain views. The en-suite bathroom is a spa-like sanctuary, featuring dual vanities, an indulgent soaking tub, a roomy walk-in shower, and two generously sized walk-in closets. Additionally, three secondary bedrooms grace the upper level, accompanied by two full bathrooms. A generous loft space offers endless possibilities, serving as a second family room, a children's play area, or a versatile flex space. With a total of five generously sized bedrooms and 4.5 bathrooms, this residence provides ample space for your family, guests, or even a dedicated home office. Notably, there's a main-level bedroom with its own en-suite bathroom, ideal for hosting guests or enjoying a private retreat. Outside, the backyard paradise is complete with a welcoming fire pit with plenty of seating and a built-in BBQ island. This idyllic setting invites you to relax, dine, and entertain year-round. The Meridian Hills community, nestled behind secure gates, offers an array of outstanding amenities, including tennis, basketball, and pickleball courts, as well as a refreshing pool and spa. Here, you'll never run out of opportunities to stay active and socialize. More than just a house, this property represents a lifestyle. Whether you're hosting a lively barbecue with friends in your private backyard, savoring the comfort of a crackling fire in the central courtyard, or taking advantage of the community's recreational facilities, there's always something delightful to do. Indeed, this is the quintessential place to call home. All that is missing is you! www.13150Bentgrass.com
Location
State CA
County Ventura
Interior
Interior Features High Ceilings (9 Ft+), Granite Counters, Formal Dining Room, Kitchen Island, Walk-In Closet(s)
Heating Central Furnace
Cooling Air Conditioning, Central A/C
Flooring Carpet, Hardwood
Fireplaces Type Fire Pit, Raised Hearth, Family Room, Gas
Laundry Individual Room, Inside
Exterior
Exterior Feature Rain Gutters
Garage Spaces 3.0
Pool Community Pool
Community Features Basketball, Sport Court, Tennis Court Private
View Y/N No
Building
Lot Description Gated Community, Room for a Pool, Street Paved
Story 2
Sewer Public Sewer
Read Less Info
Want to know what your home might be worth? Contact us for a FREE valuation!

Our team is ready to help you sell your home for the highest possible price ASAP
GET MORE INFORMATION

Lic# 01770909 | 01834114






