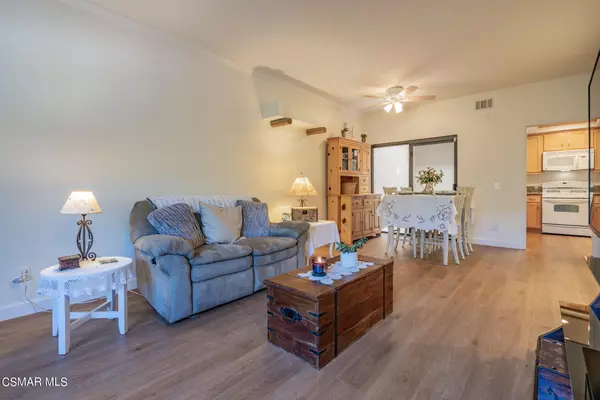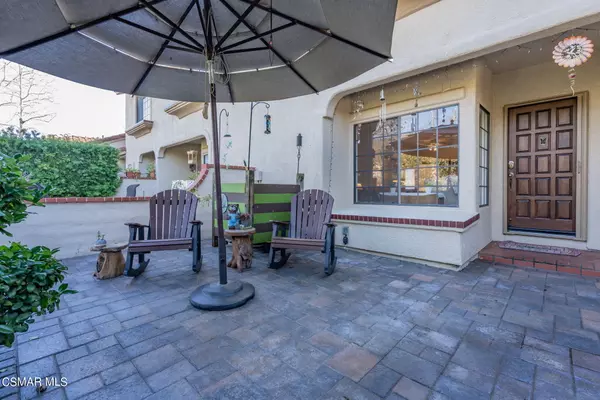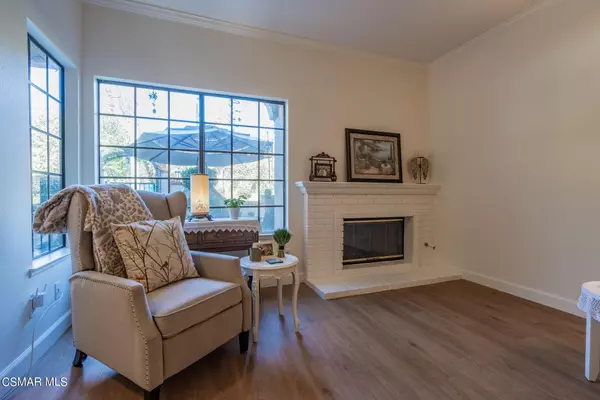$681,000
$675,000
0.9%For more information regarding the value of a property, please contact us for a free consultation.
2 Beds
3 Baths
1,579 SqFt
SOLD DATE : 02/29/2024
Key Details
Sold Price $681,000
Property Type Single Family Home
Listing Status Sold
Purchase Type For Sale
Square Footage 1,579 sqft
Price per Sqft $431
Subdivision Marlborough Villas-217
MLS Listing ID 224000267
Sold Date 02/29/24
Style Mediterranean
Bedrooms 2
Full Baths 2
Half Baths 1
HOA Fees $390/mo
Originating Board Conejo Simi Moorpark Association of REALTORS®
Year Built 1989
Lot Size 1,579 Sqft
Property Description
Nestled in the highly sought after Marlborough Villas neighborhood within Wood Ranch is this nicely upgraded & maintained townhome with two primary suites (each with their own upgraded bathrooms) upstairs, powder bath, wet bar, upgraded kitchen with granite counters, refaced cabinets, and newer dishwasher & spacious living areas on the main floor, including the lovely center atrium & front courtyard areas for your outdoor relaxation & enjoyment. Newer vinyl plank flooring downstairs, newer carpeting upstairs & fresh paint throughout as well as Milgard windows, Danmer plantation shutters, mirrored wardrobe doors, as well as newer brushed nickel fixtures & LED lighting throughout & the cozy living room fireplace make the interior spaces of this townhome chic & inviting. The front courtyard patio pavers add to the enjoyment of the exterior area & the upgraded base & crown mouldings, clean lines & neutral decor colors make the interior spaces feel refreshing & welcoming. Not far from the Wood Ranch Golf Course & Country Club as well as the main WR Center makes shopping & dining ultimately convenient & the spacious & sparkling community pool/spa area are ready for summer!! . The proximity to the 23/101 as well as a straight shot to the 118 up Madera Road make getting to the SF Valley or WLV effortless! This lovely townhome is ready for its new owners. Start enjoying the Wood Ranch lifestyle today!
Location
State CA
County Ventura
Interior
Interior Features Crown Moldings, Open Floor Plan, Recessed Lighting, Wet Bar, Granite Counters
Heating Central Furnace, Natural Gas
Cooling Central A/C
Flooring Carpet, Ceramic Tile, Wood/Wood Like
Fireplaces Type Other, Living Room, Gas Starter
Laundry In Garage
Exterior
Garage Garage - 1 Door, Attached
Garage Spaces 2.0
Pool Association Pool
View Y/N No
Building
Lot Description Lot Shape-Rectangle, Street Asphalt, Street Lighting
Story 2
Sewer In Street
Read Less Info
Want to know what your home might be worth? Contact us for a FREE valuation!

Our team is ready to help you sell your home for the highest possible price ASAP
GET MORE INFORMATION

Lic# 01770909 | 01834114






