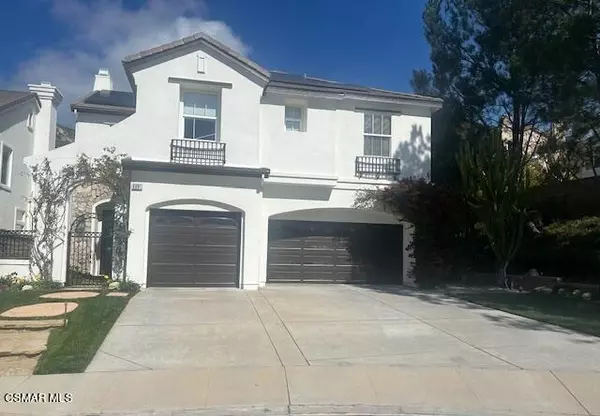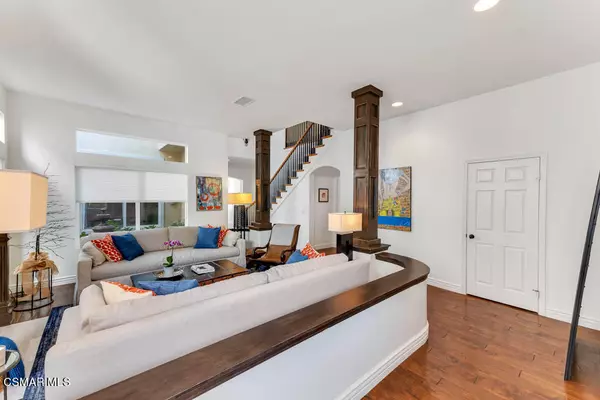$1,990,000
$1,997,000
0.4%For more information regarding the value of a property, please contact us for a free consultation.
5 Beds
5 Baths
3,699 SqFt
SOLD DATE : 06/28/2024
Key Details
Sold Price $1,990,000
Property Type Single Family Home
Listing Status Sold
Purchase Type For Sale
Square Footage 3,699 sqft
Price per Sqft $537
Subdivision Chambord-804
MLS Listing ID 224001202
Sold Date 06/28/24
Bedrooms 5
Full Baths 4
Half Baths 1
HOA Fees $160/mo
Originating Board Conejo Simi Moorpark Association of REALTORS®
Year Built 2002
Lot Size 6,688 Sqft
Property Description
Welcome home to this gorgeous Chambord/Oak Park property at the end of a cul de sac with an amazing entertainers' yard incl pool/spa, built-in BBQ & outdoor fireplace. Enter into the warm living rm of this beautifully updated home w/rich hardwood flooring throughout the downstairs, including the office and formal dining rm. The stunning gourmet kitchen, which opens to the family rm w/fireplace, offers white shaker cabinetry, gorgeous marble countertops with separate center island, newer kitchenaid appliances, undercounter microwave, new range w/hood & double viking ovens. Head upstairs to the spacious primary bedroom w/sitting area and lavish ensuite bath. There are 4 additional bedrooms, with one located up a separate staircase w/its own full bath, perfect for guests or an office or a teenager! Other features include a fully-paid off brand new Tesla solar system w/eletric car charger and 3 powerwalls (system can go days off the electrical grid if necessary all while having next to $0 in electric bills monthly), 2 new heating units, 2 Bosch energy-efficient A/C units, new RayPak pool heater and pool filter, newly updated Lynx BBQ, newer carpet, & newly painted exterior and interior. The Chambord development sits atop Deerhill Park, offering tennis/pickleball courts, playground, sports fields and large picnic area, perfect for hosting birthday parties or team celebrations. Surrounded by hiking trails and within the highly coveted award-winning Oak Park Unified School district, this is the home you've been waiting for!
Location
State CA
County Ventura
Interior
Interior Features 2 Staircases, Formal Dining Room
Heating Forced Air, Natural Gas
Cooling Ceiling Fan(s), Central A/C, Zoned A/C
Flooring Carpet, Wood/Wood Like
Fireplaces Type Other, Family Room, Living Room, Gas
Laundry Individual Room
Exterior
Garage Garage - 3 Doors, Attached
Garage Spaces 3.0
Pool Private Pool
View Y/N Yes
View Mountain View
Building
Lot Description Back Yard, Landscaped, Cul-De-Sac
Story 2
Sewer Public Sewer
Schools
Middle Schools Medea Creek
Read Less Info
Want to know what your home might be worth? Contact us for a FREE valuation!

Our team is ready to help you sell your home for the highest possible price ASAP
GET MORE INFORMATION

Lic# 01770909 | 01834114






