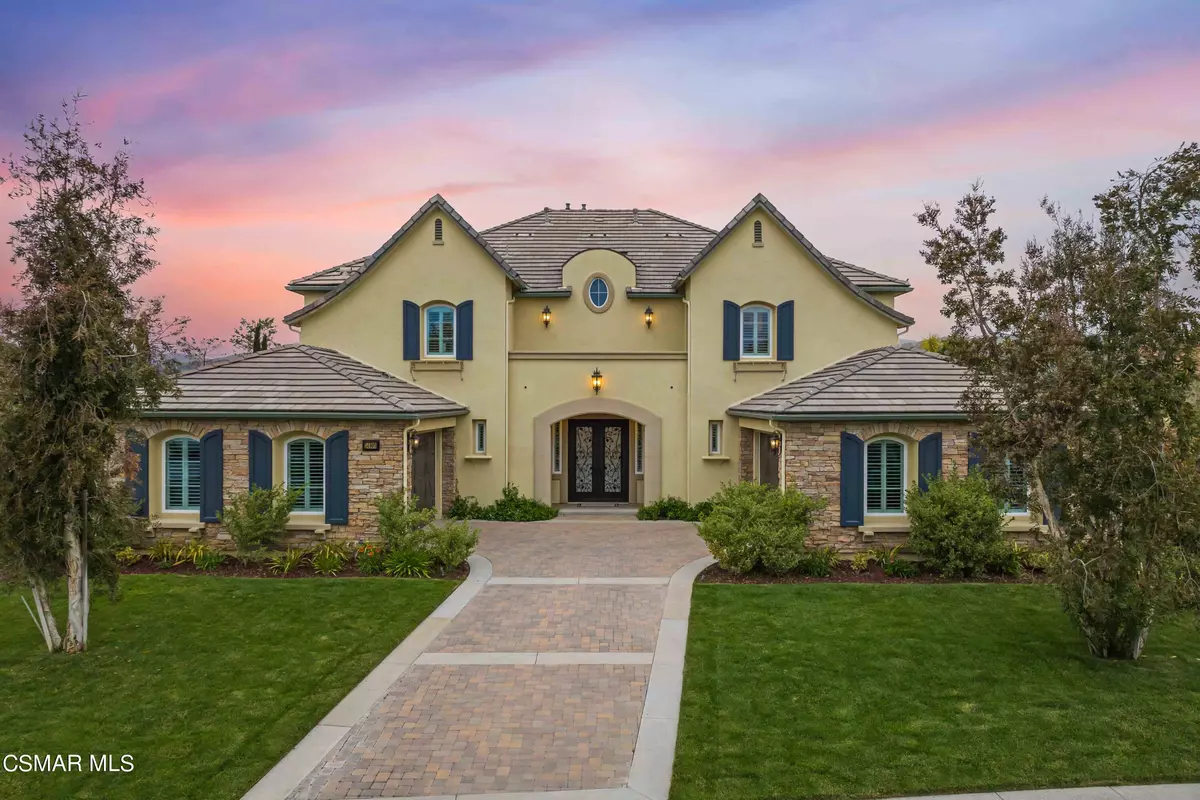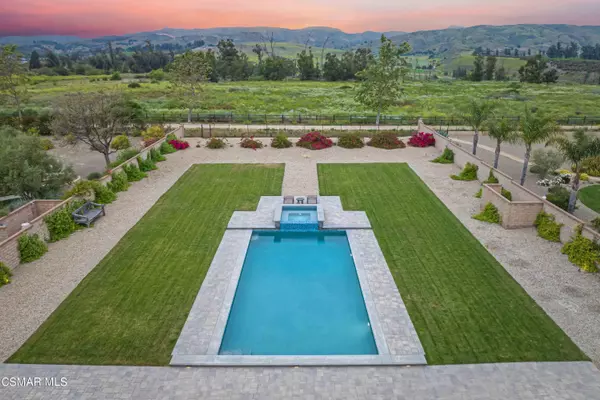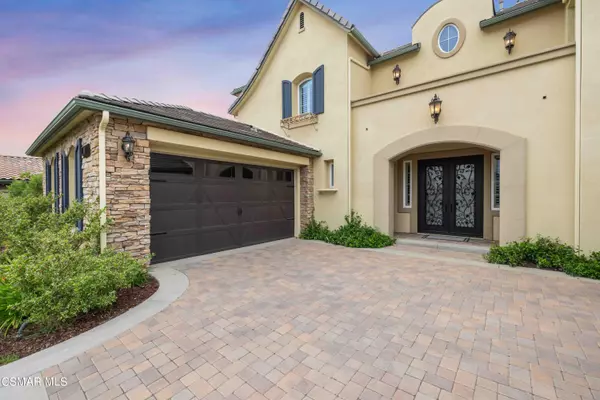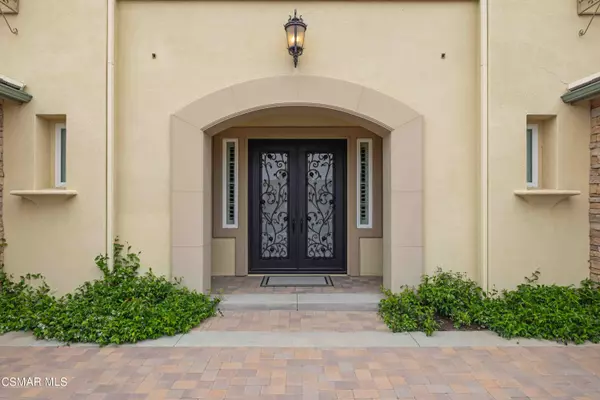$2,499,000
$2,499,000
For more information regarding the value of a property, please contact us for a free consultation.
5 Beds
6 Baths
4,746 SqFt
SOLD DATE : 08/05/2024
Key Details
Sold Price $2,499,000
Property Type Single Family Home
Listing Status Sold
Purchase Type For Sale
Square Footage 4,746 sqft
Price per Sqft $526
MLS Listing ID 224001819
Sold Date 08/05/24
Bedrooms 5
Full Baths 5
Half Baths 1
HOA Fees $170/mo
Originating Board Conejo Simi Moorpark Association of REALTORS®
Year Built 2014
Lot Size 0.702 Acres
Property Description
VIEWS!! VIEWS!! VIEWS!! Nestled in the gated Pinnacle at Moorpark Highlands community, this 4746 square foot, 5 bedroom, 6 bathroom home is an absolute dream! As you walk through the custom privacy glass double, wrought iron doors, the most spectacular view of lush landscaping, sparkling pool, open space and incredible mountain range takes your breath away. Two grand, sweeping staircases with custom molding, elegant chandeliers, sconces and stunning decorative ceiling beams in the grand foyer create the most spectacular entry. Beautiful tumbled travertine flooring runs throughout the main floor. Formal dining room and living room with cozy fireplace and retractable sliding glass doors have unbelievable views of this resort-style backyard. This home features two private offices, one upstairs and one downstairs, perfect for working from home. The kitchen is a chef's dream! It boasts a HUGE island with seating, top-of-the-line stainless steel Thermador appliances, granite countertops, floor to ceiling cabinets, walk-in pantry, breakfast nook, wet bar with wine fridge and much, much more! Laundry room with sink and tons of storage is just off the kitchen with direct access to one of the 2-car garages. Large family room with additional fireplace and custom built-in is right off the kitchen with another oversized, retractable sliding glass door to enjoy the outdoors all year round. One bedroom with ensuite bathroom is located downstairs. Upstairs you'll find the spacious primary suite with fireplace, balcony and spa-like ensuite bathroom with soaking tub, glass-enclosed shower, dual vanities and two walk-in closets. Three, nice-sized secondary bedrooms, all with ensuite bathrooms, are also located upstairs with access to another balcony. The nearly three-quarter acre backyard is an oasis! You'll feel like you're on vacation 365 days of the year. Custom landscaping, stone pavers, pool and spa, large fire pit and built-in BBQ with sink and tons of seating backs to open space for privacy. Crown molding and recessed lighting throughout. Close to shopping, dining, award-winning schools and freeway access. If you are looking for your forever home, this is the one for you.
Location
State CA
County Ventura
Interior
Interior Features 2 Staircases, Crown Moldings, Furnished, High Ceilings (9 Ft+), Recessed Lighting, Storage Space, Surround Sound Wired, Kitchen Island
Heating Forced Air, Zoned, Natural Gas
Cooling Zoned A/C
Flooring Carpet, Travertine
Fireplaces Type Decorative, Family Room, Living Room, Gas
Laundry Individual Room
Exterior
Exterior Feature Balcony, Rain Gutters
Garage Garage - 4 Doors
Garage Spaces 4.0
Pool Heated & Filtered, Private Pool
View Y/N Yes
View Hills View, Mountain View
Building
Story 2
Read Less Info
Want to know what your home might be worth? Contact us for a FREE valuation!

Our team is ready to help you sell your home for the highest possible price ASAP
GET MORE INFORMATION

Lic# 01770909 | 01834114






