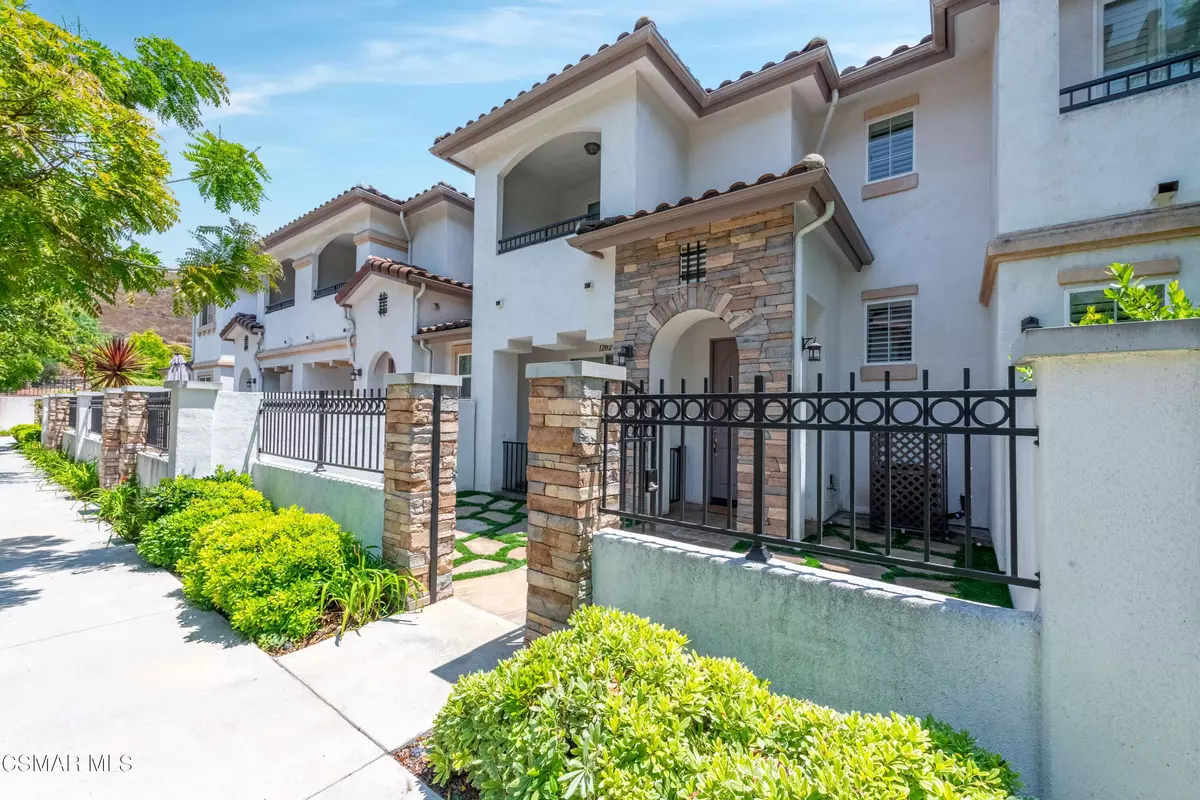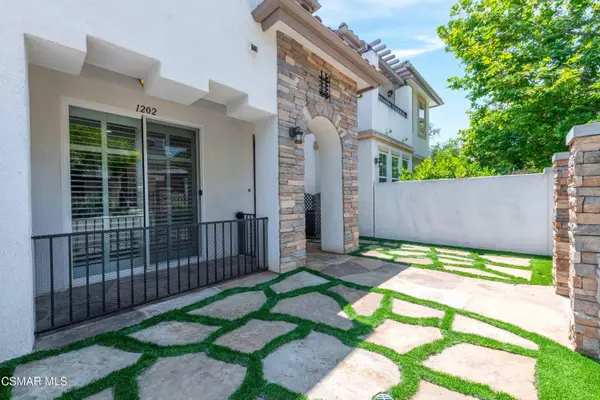$749,000
$725,000
3.3%For more information regarding the value of a property, please contact us for a free consultation.
3 Beds
3 Baths
1,384 SqFt
SOLD DATE : 08/09/2024
Key Details
Sold Price $749,000
Property Type Single Family Home
Listing Status Sold
Purchase Type For Sale
Square Footage 1,384 sqft
Price per Sqft $541
MLS Listing ID 224002819
Sold Date 08/09/24
Style Contemporary,Mediterranean
Bedrooms 3
Full Baths 2
Half Baths 1
HOA Fees $428/mo
Originating Board Conejo Simi Moorpark Association of REALTORS®
Year Built 2012
Lot Size 0.257 Acres
Property Description
A true hidden gem in quiet Newbury Park! Discover this jewel in the serene and 'newer-built' (2012) condo community of Vista Canyon Homes in Newbury Park! This two-story, 3-bedroom, 2 ½-bathroom condo with an attached 2-car garage exudes charm and sophistication.
Approach the property through a private gated front patio with a sitting area, perfect for entertaining or enjoying a quiet morning coffee. The Mediterranean design with stone-trim front and wrought iron gating adds to the allure of this home. Inside, the open floor plan living room seamlessly connects to the kitchen and dining area, creating a space perfect for both relaxation and hosting guests. Brand new vinyl plank flooring graces the downstairs, while cushy carpeting provides soft footsteps upstairs. High-quality plantation shutters adorn the living room, all three bedrooms, and foyer. The kitchen boasts rich wood cabinetry, granite countertops, a breakfast bar, and stainless steel appliances. The dining area leads to the attached 2-car garage, while a cozy powder room with a granite countertop adds convenience. Ascend the staircase flanked by wrought iron railings to the second floor, where the spacious Primary Bedroom awaits. Dual walk-in closets with a quality closet system provide ample storage, while a covered patio offers a lovely yet private view. The Primary bath features a travertine bathtub and shower-surround, a large soaking tub, a separate glass-enclosed shower, a granite-topped vanity with dual sinks, and an abundance of cabinet space and mirrors.
The two secondary bedrooms are generously sized with ample closet space, and the secondary upstairs bathroom features a granite counter and a white tile shower/tub. Enjoy the convenience of an attached, direct-access garage with storage and a vinyl pet gate.
Situated in a great location, this home offers privacy while being close to Peppertree Park, award-winning schools, restaurants, shopping and hiking/biking trails. Don't miss the opportunity to make this stunning property your own!
Location
State CA
County Ventura
Interior
Interior Features Open Floor Plan, Recessed Lighting, Turnkey, Granite Counters, Walk-In Closet(s)
Heating Forced Air, Natural Gas
Cooling Central A/C
Flooring Carpet, Vinyl Tile, Wood/Wood Like
Laundry In Garage
Exterior
Exterior Feature Balcony
Garage Spaces 2.0
Pool Association Pool, Heated
Community Features Community Mailbox
Utilities Available Cable Connected
View Y/N No
Building
Lot Description Fenced, Front Yard, Gutters, Landscaped, Sidewalks, Street Lighting, Street Paved, Cul-De-Sac
Story 2
Sewer Public Sewer
Schools
Middle Schools Sequoia
Read Less Info
Want to know what your home might be worth? Contact us for a FREE valuation!

Our team is ready to help you sell your home for the highest possible price ASAP
GET MORE INFORMATION

Lic# 01770909 | 01834114






