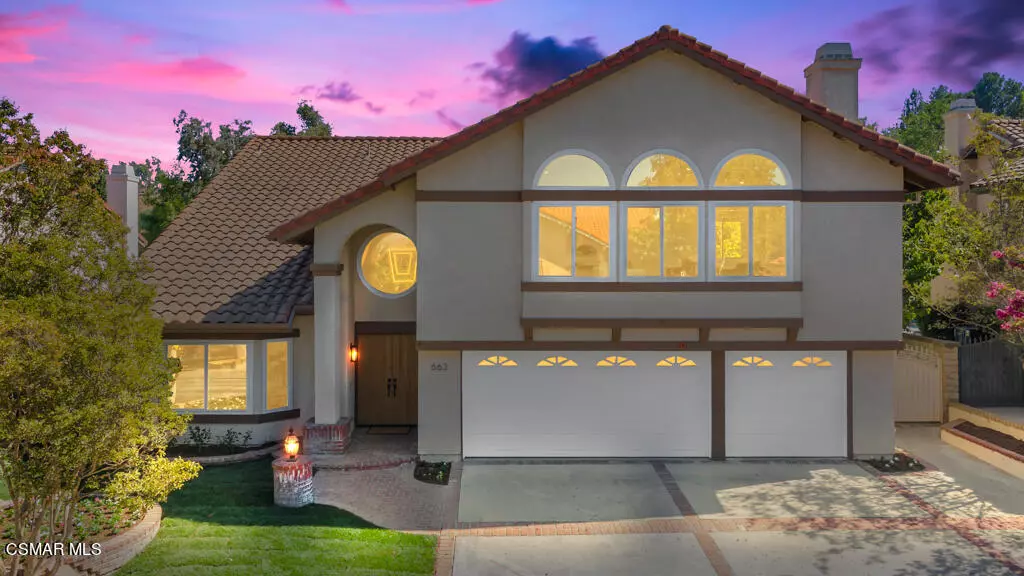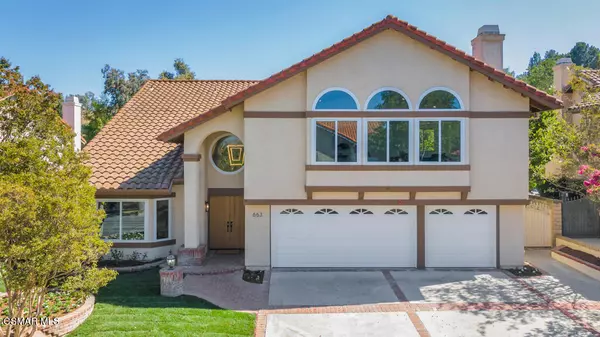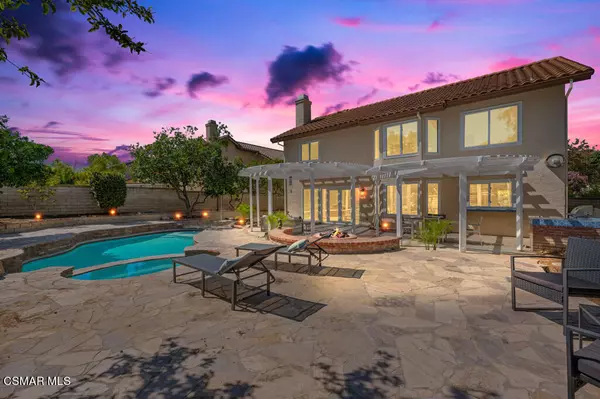$1,400,000
$1,350,000
3.7%For more information regarding the value of a property, please contact us for a free consultation.
4 Beds
3 Baths
3,187 SqFt
SOLD DATE : 09/13/2024
Key Details
Sold Price $1,400,000
Property Type Single Family Home
Listing Status Sold
Purchase Type For Sale
Square Footage 3,187 sqft
Price per Sqft $439
Subdivision Oakridge Estates-310
MLS Listing ID 224003479
Sold Date 09/13/24
Bedrooms 4
Full Baths 3
HOA Fees $130/mo
Originating Board Conejo Simi Moorpark Association of REALTORS®
Year Built 1987
Lot Size 9,800 Sqft
Property Description
Welcome to 663 Azure Hills Dr, a FULLY remodeled 2-story home situated in the desirable Oakridge Estates. From the moment you approach, the inviting curb appeal captivates with stylish bespoke double front doors. Step inside to a stunning modern interior featuring cathedral ceilings and a living room bathed in natural light.
This spacious 3,187 sq ft home provides abundant room with 4 bedrooms and 3 baths, including a versatile downstairs bedroom and bath, ideal for a home office or guest accommodations. The generously sized primary suite boasts its own gorgeous ensuite bathroom, offering a private retreat within the home.
The formal dining area is perfect for hosting dinners, while the cozy family room with a fireplace invites relaxation. The open-concept kitchen is a chef's dream, equipped with brand new stainless steel LG appliances, quartz counter tops, and designer backsplash. Curated lighting fixtures throughout add a touch of sophistication.
Upstairs, a HUGE multifunctional room serves as the perfect entertainment hub, complete with a welcoming fireplace and a built-in wine fridge. Whether you're planning a movie night or relaxing in peace, this versatile space offers endless possibilities.
The expansive backyard is designed for both leisure and entertaining. The sparkling pebble tech pool and spa invite you to relax and unwind, while the built-in island-style BBQ and shaded pergola create an ideal space for outdoor dining and gatherings. Whether you're hosting friends or enjoying a quiet evening at home, this backyard is an ideal spot to enjoy sunny days and starry nights alike.
Backing to open space and adjacent to the iconic Bridal Path equestrian neighborhood, this home offers a serene and private setting while still being close to all amenities. Don't miss the opportunity to make this exceptional home your own!
Location
State CA
County Ventura
Interior
Interior Features High Ceilings (9 Ft+), Formal Dining Room, Quartz Counters
Heating Central Furnace
Cooling Air Conditioning
Flooring Wood/Wood Like
Fireplaces Type Raised Hearth, Family Room
Laundry Inside
Exterior
Garage Garage - 3 Doors
Garage Spaces 3.0
Pool Heated, Private Pool
View Y/N Yes
Building
Story 2
Sewer Public Sewer
Read Less Info
Want to know what your home might be worth? Contact us for a FREE valuation!

Our team is ready to help you sell your home for the highest possible price ASAP
GET MORE INFORMATION

Lic# 01770909 | 01834114






