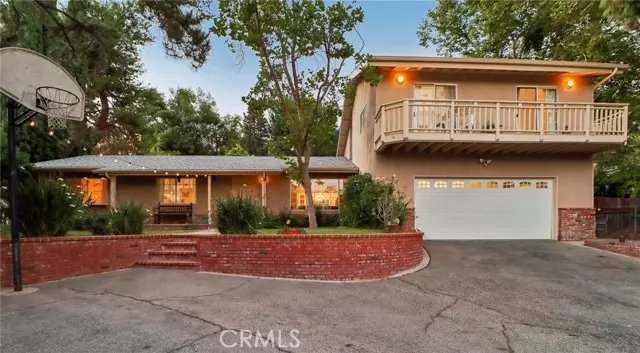$1,550,000
$1,575,000
1.6%For more information regarding the value of a property, please contact us for a free consultation.
4 Beds
3 Baths
2,338 SqFt
SOLD DATE : 10/04/2024
Key Details
Sold Price $1,550,000
Property Type Single Family Home
Listing Status Sold
Purchase Type For Sale
Square Footage 2,338 sqft
Price per Sqft $662
MLS Listing ID PF-24146545
Sold Date 10/04/24
Bedrooms 4
Full Baths 1
Half Baths 1
Three Quarter Bath 1
Year Built 1962
Lot Size 10,040 Sqft
Property Description
Discover ultimate seclusion in this hidden gem, nestled on a rare flag lot behind a stylish gate. This beautiful home offers 4 bedrooms, including a spacious primary en-suite on the second floor, an office (or optional 5th bedroom), both adorned with soaring vaulted ceilings, 2.5 baths, and oak hardwood floors throughout all bedrooms, living room and dining room . The family room boasts custom built-ins and a skylight that floods the space with natural sunlight. Enjoy cozy evenings in the separate living room, complete with a fireplace. The well-designed kitchen, equipped with updated appliances, flows seamlessly into the formal dining area. The lush, landscaped, fenced-in backyard is perfect for year-round entertaining, featuring a large shaded canopy ideal for al fresco dining. Highlights include ample storage with two attics, copper plumbing, dual-zone HVAC systems, and a newer roof (end of 2019). Additional updates completed in 2015 include hardwood floors, primary bathroom renovation, opening up of the kitchen/dining area and updated patio. The house also has a two-car garage and ample space for parking in the front. Conveniently located a short distance from Two Strike Park and award-winning Monte Vista Elementary and Rosemont Middle, this home offers comfortable living with expansive greenery and stunning mountain views from the balcony. Embrace idyllic California living in this serene La Crescenta retreat.
Location
State CA
County Los Angeles
Zoning LCR171/2
Interior
Interior Features Balcony, Beamed Ceilings, Block Walls, Built-In Features, Ceiling Fan(s), Copper Plumbing Partial, Crown Molding, High Ceilings, Open Floorplan, Pantry, Pull Down Stairs to Attic, Recessed Lighting, Storage, Sunken Living Room, Tile Counters, Tray Ceiling(s), Two Story Ceilings, Unfurnished, Wainscoting, Wood Product Walls, Kitchen Island, Pots & Pan Drawers, Utility Sink, Walk-In Pantry
Heating Zoned, Central, Fireplace(s), Forced Air
Cooling Central Air, Gas, Whole House Fan, Zoned
Flooring Concrete, Laminate, Wood
Fireplaces Type Wood Burning, Gas, Gas Starter, Living Room
Laundry Dryer Included, Gas & Electric Dryer Hookup, In Garage, Washer Hookup, Washer Included
Exterior
Garage Asphalt, Built-In Storage, Covered, Driveway
Garage Spaces 2.0
Pool None
Community Features Biking, Foothills, Hiking, Mountainous, Park, Suburban
View Y/N Yes
View City Lights, Coastline, Mountain(s), Ocean, Trees/Woods
Building
Lot Description Flag Lot, Front Yard
Sewer Public Sewer
Read Less Info
Want to know what your home might be worth? Contact us for a FREE valuation!

Our team is ready to help you sell your home for the highest possible price ASAP
GET MORE INFORMATION

Lic# 01770909 | 01834114

