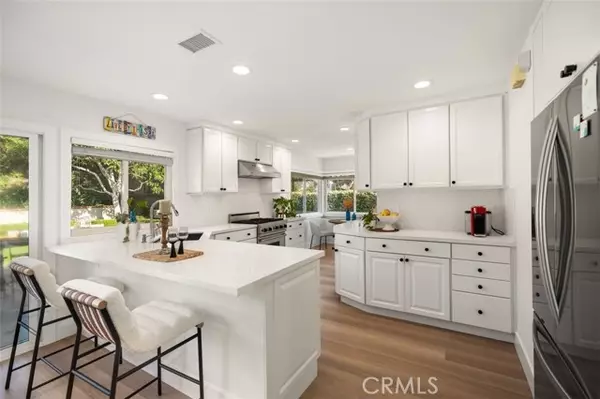$4,100,000
$4,250,000
3.5%For more information regarding the value of a property, please contact us for a free consultation.
3 Beds
2 Baths
1,900 SqFt
SOLD DATE : 11/18/2024
Key Details
Sold Price $4,100,000
Property Type Single Family Home
Listing Status Sold
Purchase Type For Sale
Square Footage 1,900 sqft
Price per Sqft $2,157
Subdivision Harbor View Hills I
MLS Listing ID OC-24193710
Sold Date 11/18/24
Style Ranch
Bedrooms 3
Full Baths 2
HOA Fees $99/mo
Year Built 1967
Lot Size 0.251 Acres
Property Description
Nestled on one of Harbor View Hills South's most sought-after streets, this remodeled single-level home on a premium lot exudes warm sophistication. Bathed in natural light, the home offers an open floor plan united by new wide-plank floors and recessed LED lighting throughout. The chef's kitchen, featuring whispery-veined Quartz countertops and stainless steel appliances, includes both a cozy breakfast nook and a breakfast bar, and opens to the generously sized family room. The primary bedroom, which opens directly to the backyard, has an ensuite spa-like bathroom with rich updates like a a floating vanity with Quartz countertops and contemporary flat-panel cabinetry, a deep soaking tub, and a stunning walk-in shower with a fluted Porcelanosa tile accent wall. The two additional bedrooms share a beautifully remodeled bathroom that echoes the primary bath, but with its own touches including a subway tile shower with custom tile inlay. Both the front yard and the backyard are generously sized, offering both a sense of privacy and spaciousness, and the potential for expansion in either direction. In the backyard, you'll find a built-in barbecue, raised garden beds to grow your own veggies, and plenty of room for a pool or ADU. This thoughtfully cared-for home even includes a newer dual-zoned HVAC, new attic insulation, a full-house water softener, reverse-osmosis and instant-hot water systems in the kitchen, and an extra large garage with built-in side cabinets and epoxy floors. You'll be able to walk to Harbor View elementary or the Oasis Senior Center, the trails of Buck Gully, downtown CDM's restaurants, and even our world-famous beaches. Houses on this street rarely go on the market. Now is your chance to make it yours!
Location
State CA
County Orange
Interior
Interior Features Built-In Features, Open Floorplan, Recessed Lighting, Kitchen Open to Family Room, Remodeled Kitchen
Heating Central
Cooling Central Air, Dual
Flooring Tile
Fireplaces Type Living Room
Laundry Individual Room, Inside
Exterior
Exterior Feature Barbeque Private
Garage Direct Garage Access, Driveway
Garage Spaces 2.0
Pool None
Community Features Curbs, Street Lights, Suburban
Utilities Available Sewer Connected, Water Connected, Cable Available, Electricity Connected, Natural Gas Connected, Phone Available
View Y/N Yes
View Trees/Woods
Building
Lot Description Front Yard, Lot 10000-19999 Sqft, Yard, Back Yard
Sewer Public Sewer
Schools
Elementary Schools Harbor View
Middle Schools Corona Del Mar
High Schools Corona Del Mar
Read Less Info
Want to know what your home might be worth? Contact us for a FREE valuation!

Our team is ready to help you sell your home for the highest possible price ASAP
GET MORE INFORMATION

Lic# 01770909 | 01834114





