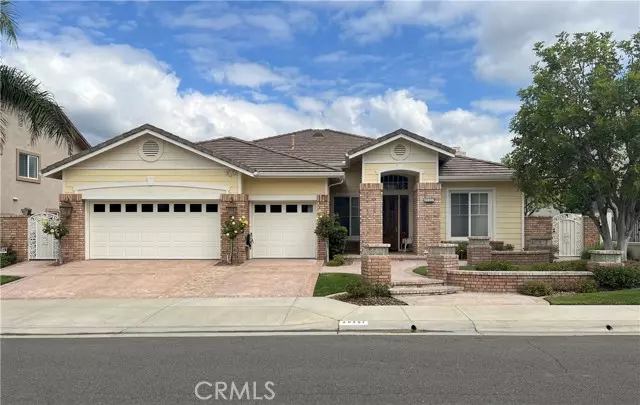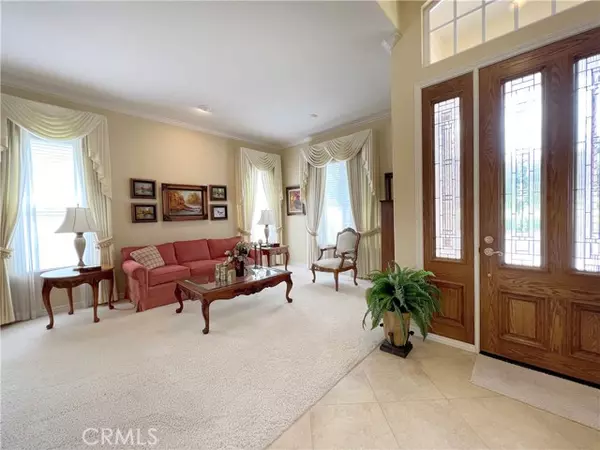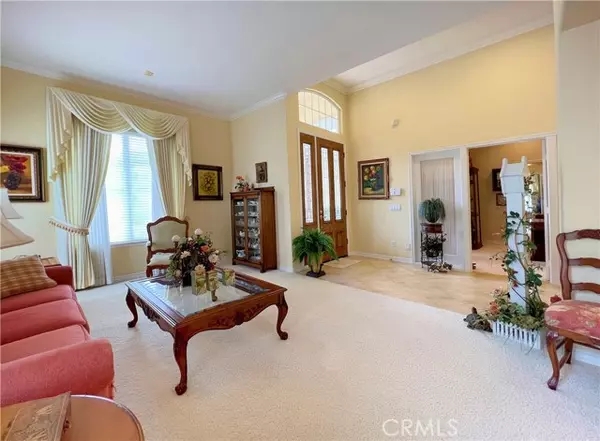$1,500,000
$1,425,000
5.3%For more information regarding the value of a property, please contact us for a free consultation.
3 Beds
3 Baths
2,412 SqFt
SOLD DATE : 12/01/2023
Key Details
Sold Price $1,500,000
Property Type Single Family Home
Listing Status Sold
Purchase Type For Sale
Square Footage 2,412 sqft
Price per Sqft $621
Subdivision East Lake Village Homes
MLS Listing ID PW-23180530
Sold Date 12/01/23
Bedrooms 3
Full Baths 2
Half Baths 1
HOA Fees $117/mo
Year Built 2000
Lot Size 7,500 Sqft
Property Description
This is a stunning SINGLE STORY East Lake floorplan overlooking East Lake Shores! Scenic view of the surrounding hills! Leaded door entry opens to this open concept floorplan ~ Formal living room and dining room combination radiates hospitality and charm with coffered ceiling, crown molding, high ceilings and lots of windows ~ Impressive kitchen features beautiful cabinetry, granite counters, gas cooktop, cozy nook with bay window - a great place to start the day ~ Huge center island with bar seating opens to a separate family room that features a fireplace, media center and doors that open to patio ~ Master suite features a tranquil view of the hills, walk in closet and luxurious private bathroom with separate tub and walk in shower and dual sinks ~ Additional bedroom features its own entrance to the hall bathroom ~ Third bedroom is currently used as a office ~ 1/2 guest bathroom ~ Convenient inside laundry that has direct access to a 3 car garage that has lots of storage ~ Massive covered patio that can accommodate a casual living room, casual dining and spaces to relax and enjoy the view of the surrounding hills ~ Built in BBQ with counter seating ~ This rear yard is a perfect setting for California outdoor living ~ Engaging curb appeal with beautifully finished driveway and handsome hardscape ~ Cul-de-sac location ~ Lots of East lake amenities include pools, spa, club house, gym, basketball/pickleball court, 15 acre lake, fishing, boating and more! This is a beautiful East Lake home!
Location
State CA
County Orange
Interior
Interior Features Built-In Features, Ceiling Fan(s), Coffered Ceiling(s), Crown Molding, Granite Counters, High Ceilings, Open Floorplan, Recessed Lighting, Kitchen Island, Kitchen Open to Family Room
Heating Forced Air
Cooling Central Air
Flooring Carpet
Fireplaces Type Family Room
Laundry Individual Room, Inside
Exterior
Garage Direct Garage Access, Driveway
Garage Spaces 3.0
Pool Association, Community, In Ground, Lap
Community Features Fishing, Horse Trails, Sidewalks, Street Lights
View Y/N Yes
View Hills, Peek-A-Boo
Building
Lot Description Sprinklers, Cul-De-Sac, Front Yard, Landscaped, Lawn, Level with Street, Sprinkler System, Back Yard
Sewer Public Sewer
Schools
Elementary Schools Glen Knoll
Middle Schools Bernardo Yorba
High Schools Esperanza
Read Less Info
Want to know what your home might be worth? Contact us for a FREE valuation!

Our team is ready to help you sell your home for the highest possible price ASAP
GET MORE INFORMATION

Lic# 01770909 | 01834114






