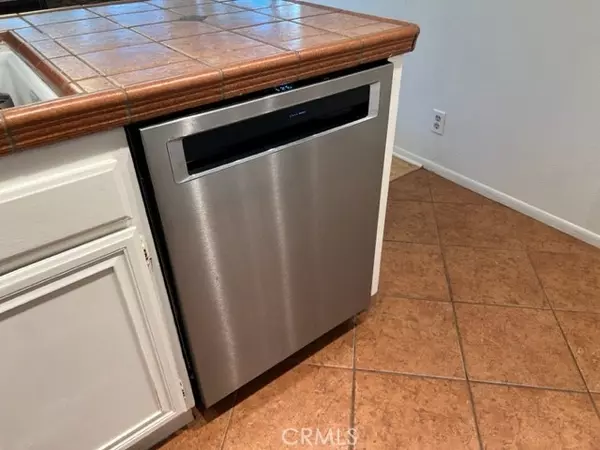$760,000
$799,500
4.9%For more information regarding the value of a property, please contact us for a free consultation.
3 Beds
2 Baths
1,248 SqFt
SOLD DATE : 12/08/2023
Key Details
Sold Price $760,000
Property Type Single Family Home
Listing Status Sold
Purchase Type For Sale
Square Footage 1,248 sqft
Price per Sqft $608
Subdivision Sun Hollow
MLS Listing ID OC-23201343
Sold Date 12/08/23
Style Mediterranean
Bedrooms 3
Full Baths 2
HOA Fees $245/mo
Year Built 1974
Lot Size 3,280 Sqft
Property Description
Delightful Single Story Living in a Fabulous Location at a New Price, surrounded by Beautiful Greenbelts with Gorgeous Mature Trees! The Gigantic Private Patio Adds Extra Privacy to this Home!! This property is eligible for a New Financing Program that gives Interest Rate Savings to Owner Occupied Buyers. Inviting Spacious Living Room has Fireplace with Custom Wood Mantle and Vaulted Ceiling! Kitchen features White Cabinets w/Pantry, Breakfast Bar, Track Lighting plus Newer Stainless Steel Dishwasher and 5 Burner Range/Convection Oven! Large Dining Area Opens to Huge 500+ Sq/Ft Covered Patio that has Lots of Room to Enjoy Outdoor Living, BBQ's and Family Fun! Wood Flooring in Living Area and Newer Wood-Look Vinyl Flooring in Bedrooms. Upgraded Sliders and Windows! Spacious Master Suite features Vaulted Ceilings, Two Newer Windows, Vanity and Walk-in Closet! Two More Bedrooms have Newer Windows. Convenient Full-size Inside Laundry! Ample Parking with Attached One-Car Garage, One Carport plus Adjacent Guest Parking! Just a Very Short Walk to the Beautiful Sun Hollow Pool plus Children's Wading Pool! Enjoy close by Wooded Walking Trails along Calle Arroyo. San Juan Capistrano is a Historic and Charming City, Home to Mission San Juan, Train Station, Many Fine Restaurants, San Juan Creek Trail to the Ocean and the Famous Swallows!!!
Location
State CA
County Orange
Interior
Interior Features Block Walls, Built-In Features, Ceramic Counters, High Ceilings, Open Floorplan, Pantry, Track Lighting, Tile Counters
Heating Forced Air
Cooling Central Air
Flooring Vinyl
Fireplaces Type Living Room
Laundry Dryer Included, Gas Dryer Hookup, Inside, Washer Hookup, Washer Included
Exterior
Garage Attached Carport, Carport, Direct Garage Access
Garage Spaces 1.0
Pool Association, Fenced, Filtered, Gunite, In Ground
Community Features Sidewalks, Suburban
Utilities Available Sewer Connected, Water Connected, Electricity Connected, Natural Gas Connected
View Y/N Yes
View Park/Greenbelt, Trees/Woods
Building
Lot Description Greenbelt, Level, Patio Home, Yard
Sewer Public Sewer
Read Less Info
Want to know what your home might be worth? Contact us for a FREE valuation!

Our team is ready to help you sell your home for the highest possible price ASAP
GET MORE INFORMATION

Lic# 01770909 | 01834114






