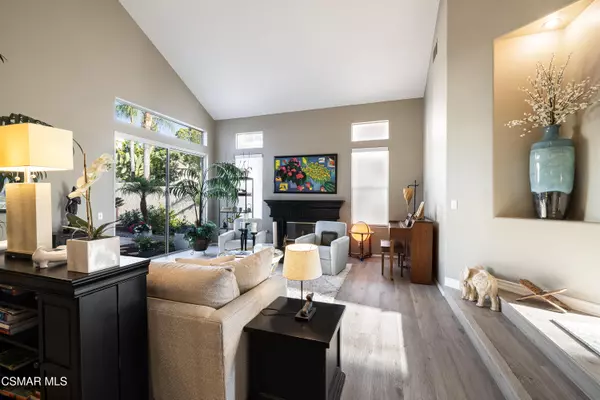$1,275,000
$1,225,000
4.1%For more information regarding the value of a property, please contact us for a free consultation.
5 Beds
4 Baths
2,858 SqFt
SOLD DATE : 11/14/2024
Key Details
Sold Price $1,275,000
Property Type Single Family Home
Listing Status Sold
Purchase Type For Sale
Square Footage 2,858 sqft
Price per Sqft $446
Subdivision Tuscany (West Ranch)
MLS Listing ID 224004270
Sold Date 11/14/24
Bedrooms 5
Full Baths 3
Half Baths 1
HOA Fees $190/mo
Originating Board Conejo Simi Moorpark Association of REALTORS®
Year Built 1994
Lot Size 6,446 Sqft
Property Description
Pride of ownership radiates from this stunning 5-bedroom, 3.5-bath home located in a highly desirable area of Moorpark. Upon entering through the grand wooden door, you are welcomed by the sight of vaulted ceilings in the formal living room and a spacious slider that opens to a meticulously landscaped backyard. Passing the spiral staircase, you'll discover a formal dining room complete with a wet bar, leading into a chef's kitchen that flows into the family room. The downstairs also includes a private bedroom with an attached bathroom. On the upper level, you'll find three more bedrooms located at the far end of the house, accompanied by a dual vanity bathroom. Down the hall, the laundry room has been stylishly decorated with light pink and gold accents. The primary suite, located at the opposite end, serves as a peaceful retreat, complete with an attached balcony. The bathroom has been recently updated, featuring a standalone tub and a spacious shower adorned with beautiful iridescent tiles and radiant gold fixtures. The backyard is surrounded by tall palm trees and lush landscaping, creating the ultimate oasis. It also boasts an oversized patio complete with a built-in barbecue, ideal for enjoying outdoor dining experiences. The home is close to schools, shopping, parks, recreational areas, and dining. Don't miss the opportunity to make this incredible property your own!
Location
State CA
County Ventura
Interior
Interior Features 9 Foot Ceilings, Crown Moldings, High Ceilings (9 Ft+), Turnkey, Two Story Ceilings, Wet Bar, Pantry, Formal Dining Room
Heating Fireplace, Forced Air, Natural Gas
Cooling Air Conditioning, Dual
Flooring Carpet, Wood/Wood Like, Other
Fireplaces Type Other, Family Room, Living Room, Gas Starter
Laundry Individual Room, Upper Level
Exterior
Garage Attached
Garage Spaces 3.0
Pool Association Pool, Community Pool
Community Features Community Mailbox
View Y/N No
Building
Lot Description Lot Shape-Rectangle
Story 2
Sewer Public Sewer
Read Less Info
Want to know what your home might be worth? Contact us for a FREE valuation!

Our team is ready to help you sell your home for the highest possible price ASAP
GET MORE INFORMATION

Lic# 01770909 | 01834114






