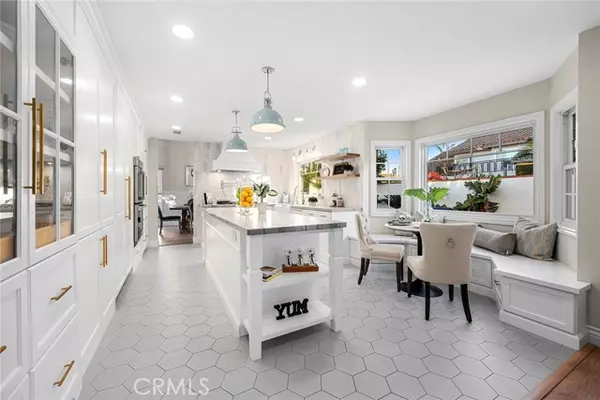$1,900,000
$1,690,000
12.4%For more information regarding the value of a property, please contact us for a free consultation.
4 Beds
3 Baths
3,390 SqFt
SOLD DATE : 12/15/2023
Key Details
Sold Price $1,900,000
Property Type Single Family Home
Listing Status Sold
Purchase Type For Sale
Square Footage 3,390 sqft
Price per Sqft $560
Subdivision East Lake Village Homes
MLS Listing ID PW-23217608
Sold Date 12/15/23
Bedrooms 4
Full Baths 2
Three Quarter Bath 1
HOA Fees $117/mo
Year Built 1988
Lot Size 9,000 Sqft
Property Description
A truly remarkable residence located in the highly sought after East Lake Village of Yorba Linda; this home is a testament to uncompromising quality and meticulous attention to detail. Prepare to be captivated by the resort style oasis it offers, with an astonishing array of upgrades and extensive home automation. Thoughtfully planned layout features 4 bedrooms, a versatile and spacious bonus room with fireplace and lots of light with only your imagination to determine the best use, and three appointed bathrooms. The design seamlessly integrates areas of formal entertainment and cozy relaxation, all bathed in natural light. As you enter the property, the beautiful double door entryway sets the tone. The living room and dining room present a grand, stylish presentation exuding spaciousness and create the perfect setting for entertaining guests. Gorgeous windows, striking hardwood flooring, and a captivating fireplace enhance the home's natural elegance. Fully integrated the Chef's kitchen includes custom cabinetry, leathered quartzite island and countertops with a paneled Sub-Zero column refrigerator and freezer, GE Cafe Collection double ovens, refrigerator drawers, Bosch dishwasher, Zephyr wine fridge with dual temperature controls, and Waterstone fixtures. This is the space that will win you over and where the culinary creations come to life. Now, take a look at the primary bedroom that is an enchanting haven, graced with soaring ceilings, expansive walk-in closet, a completely new remodeled spa-inspired bath featuring a custom 9 foot shower with dual showerheads with quartzite tile as a surround, and an oversized spa bathtub. A separate room has two sinks set in the quartzite counters with a vanity including upgraded faucet hardware and spectacular lighting. Downstairs provides a bedroom and close by bathroom with a shower offering flexibility for your family member or quest. A 3-car garage with extensive cabinetry and a built-in workbench provide ample storage. Situated on an oversized lot on a quiet cul-du-sac with access to walking paths it offers access to all the amenities that East Lake provides, renowned for its amenities such as swimming pools, spas, a lake with a charming boathouse, a clubhouse, gym/fitness center, and sport courts. This is where resort living meets impeccable craftsmanship and an abundance of things to do. Truly a must see and the best of East Lake living!
Location
State CA
County Orange
Interior
Interior Features Built-In Features, Wet Bar, Built-In Trash/Recycling, Kitchen Island, Pots & Pan Drawers, Quartz Counters, Self-Closing Cabinet Doors, Self-Closing Drawers
Heating Central, Fireplace(s)
Cooling Central Air
Flooring Vinyl, Carpet, Tile
Fireplaces Type Bonus Room, Family Room, Living Room
Laundry Individual Room, Inside
Exterior
Garage Spaces 3.0
Pool None
Community Features Curbs, Gutters, Hiking, Horse Trails, Lake, Park, Sidewalks, Street Lights, Suburban
Utilities Available Sewer Connected, Water Connected, Cable Available, Electricity Connected, Natural Gas Connected
View Y/N Yes
Building
Lot Description Cul-De-Sac, 0-1 Unit/Acre
Sewer Public Sewer
Schools
Elementary Schools Glenknoll
Middle Schools Bernardo Yorba
High Schools Esperanza
Read Less Info
Want to know what your home might be worth? Contact us for a FREE valuation!

Our team is ready to help you sell your home for the highest possible price ASAP
GET MORE INFORMATION

Lic# 01770909 | 01834114





