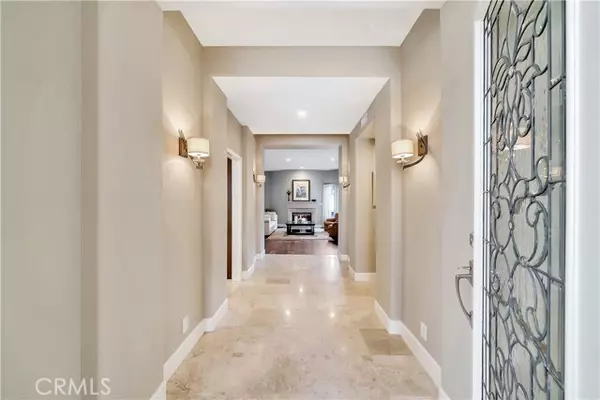$1,175,000
$1,225,000
4.1%For more information regarding the value of a property, please contact us for a free consultation.
3 Beds
3 Baths
2,227 SqFt
SOLD DATE : 12/11/2023
Key Details
Sold Price $1,175,000
Property Type Single Family Home
Listing Status Sold
Purchase Type For Sale
Square Footage 2,227 sqft
Price per Sqft $527
Subdivision Marbella Golf Villas
MLS Listing ID PW-23196437
Sold Date 12/11/23
Bedrooms 3
Full Baths 2
Half Baths 1
HOA Fees $490/mo
Year Built 1995
Lot Size 2,500 Sqft
Property Description
Honey Stop The Car! Beautifully upgraded, single level condominium located in the exclusive guard gated community of Marbella Country Club. This spacious home features 2 bedrooms (optional 3rd), office/den, 2.5 baths, and a two-car garage. Class 1 grade stone floors throughout, new cherry kitchen cabinets, center island, new stainless appliances, new recessed LED lighting, fresh paint. The great room/living room greets you as you pass through an elegant leaded glass door, a large dining room works itself off the great room as you make your way to an entertainers delight-kitchen. The oversized master suite has a private patio, cozy fireplace with sitting area and open views, and a large walk-in closet. Fully remodeled master bathroom has a stylish free standing Roman tub, new shower and eye-catching tile walls and unbelievable HEATED floors. The second bedroom has its own private remodeled bath and large closet. 12-foot high ceilings demand attention as you enter, they continue to run the course of the entire home making the open floor plan breathe lots of sunlight into this palace. This guard gated community of Marbella Country Club has the best location-close to shopping, excellent restaurants, nature hiking, horse trails and San Juan golf courses, pickleball courts and much more. Join the Marbella Club, there are lots of plans for everyone: dining, golf, tennis, pool, fitness center, exercise classes, yoga and Pilates. Doheny State Beach and Dana Point Harbor are approximately 2 miles. Low taxes, NO MELLO ROOS
Location
State CA
County Orange
Interior
Interior Features Cathedral Ceiling(s), Ceiling Fan(s), Living Room Deck Attached, Open Floorplan
Heating Central, Forced Air
Cooling Central Air
Fireplaces Type Living Room, Master Bedroom
Laundry Gas Dryer Hookup, Individual Room, Inside
Exterior
Garage Spaces 2.0
Pool Association, In Ground
Community Features Curbs, Golf, Hiking, Horse Trails, Sidewalks, Street Lights
View Y/N Yes
View Golf Course, Hills, Mountain(s), Panoramic, Pool
Building
Sewer Public Sewer
Schools
High Schools Capistrano Valley
Read Less Info
Want to know what your home might be worth? Contact us for a FREE valuation!

Our team is ready to help you sell your home for the highest possible price ASAP
GET MORE INFORMATION

Lic# 01770909 | 01834114






