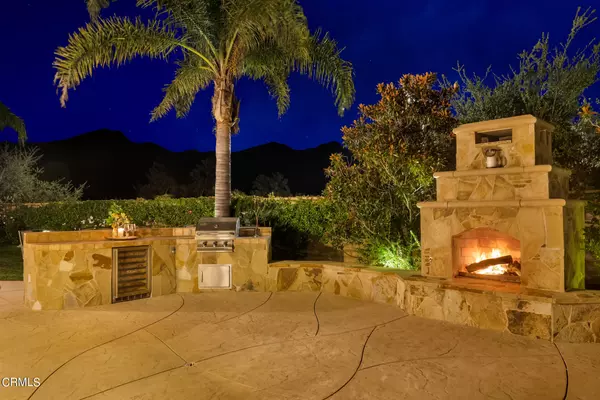$1,415,000
$1,450,000
2.4%For more information regarding the value of a property, please contact us for a free consultation.
3 Beds
3 Baths
3,817 SqFt
SOLD DATE : 01/23/2024
Key Details
Sold Price $1,415,000
Property Type Single Family Home
Listing Status Sold
Purchase Type For Sale
Square Footage 3,817 sqft
Price per Sqft $370
Subdivision Glenmeadow-485
MLS Listing ID V1-20518
Sold Date 01/23/24
Style Mediterranean
Bedrooms 3
Full Baths 2
Half Baths 1
HOA Fees $260/mo
Year Built 2006
Lot Size 0.312 Acres
Property Description
Welcome to this single-story oasis of sophistication and elegance. Nestled along the foothills of Big Sky and behind the coveted gates of Glenmeadows. This home boasts a sprawling open floor plan, creating an inviting space for both everyday living and grand gatherings. Experience a lifestyle of elegance and ease in this luxurious abode, where every detail speaks of refined living in a relaxed atmosphere.As you step inside, you're welcomed by an elongated hallway adorned with exquisite wainscoting panels and stunning mosaic stone and wood floors, setting the tone for the elegance that awaits within. With multiple wings providing pockets of seclusion, this home strikes a harmonious balance between openness and privacy, all embellished with impeccable finishes and thoughtful design.The kitchen, a culinary masterpiece is equipped with high end appliances, including the legendary WOLF 6 burner range and seamlessly integrated built in refrigerator, all centered around an enormous kitchen island-a hub where culinary dreams come to life. The primary suite, residing in its own private wing, exude opulence with french doors leading to the rear yard, a lavish spa-like bathroom featuring a deep soaking tub, double sink vanities, walk-in closet, private water closet and luxurious step in shower. Adjacent, discover a versatile bonus room connected to the primary suite with french doors opening to a private patio offering a myriad of possibilities.Step into the formal living room, where high cathedral ceilings reach for the sky, and ample windows flood the space with natural light, perfectly framing a magnificent fireplace. Functionality meets versatility in the home office with double entry glass doors and can easily be used as a fourth bedroom. Discover the Jack and Jill style secondary bedrooms tucked away off the entry offering the convenience of dual vanity sinks and a private tub shower.The outdoor haven beckons with its alluring features- an impressive built in BBQ, complemented by a stunning stone fireplace and a refreshing spool, all set against a backdrop of lush trees offering a sense of tranquility and seclusion. As you take in the surroundings, you are captivated by the picturesque vistas of Whiteface Mountain enhancing the natural charm of this outdoor retreat. This home enriches your lifestyle with convenient access to parks, scenic hiking trails and a dedicated dog park, ensuring a well-rounded and vibrant living experience.
Location
State CA
County Ventura
Interior
Interior Features Built-In Features, Cathedral Ceiling(s), Crown Molding, Granite Counters, High Ceilings, Open Floorplan, Wainscoting, Kitchen Open to Family Room, Tile Counters
Heating Forced Air
Cooling Central Air, Zoned
Flooring Carpet, Stone, Wood
Fireplaces Type Family Room, Living Room, Outside
Laundry Individual Room, Inside
Exterior
Garage Spaces 3.0
Pool Waterfall, See Remarks, Heated, In Ground
Community Features Biking, Dog Park, Hiking, Mountainous, Park, Sidewalks
Utilities Available See Remarks
View Y/N Yes
View Hills, Mountain(s)
Building
Lot Description Sprinklers, Cul-De-Sac, Landscaped, Park Nearby
Sewer Public Sewer
Read Less Info
Want to know what your home might be worth? Contact us for a FREE valuation!

Our team is ready to help you sell your home for the highest possible price ASAP
GET MORE INFORMATION

Lic# 01770909 | 01834114






