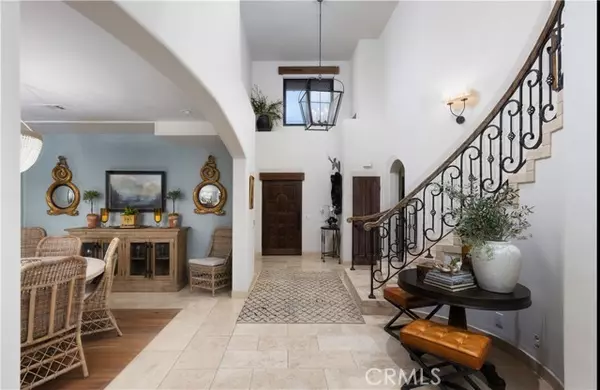$2,348,000
$2,348,000
For more information regarding the value of a property, please contact us for a free consultation.
6 Beds
6 Baths
3,801 SqFt
SOLD DATE : 02/23/2024
Key Details
Sold Price $2,348,000
Property Type Single Family Home
Listing Status Sold
Purchase Type For Sale
Square Footage 3,801 sqft
Price per Sqft $617
Subdivision Meritage
MLS Listing ID OC-23184289
Sold Date 02/23/24
Bedrooms 6
Full Baths 6
HOA Fees $270/mo
Year Built 1994
Lot Size 0.306 Acres
Property Description
Welcome to STUNNING 2 Altimira, an exclusive, one-of-a-kind, customized estate w/a PRIVATE, PREMIUM LOCATION in the prestigious guard-gated community of Coto de Caza. Delight in the gorgeous curb appeal of this ARCHITECTURALLY BEAUTIFUL Monterey Spanish style property situated at the end of a secluded single loaded cul-de-sac. Enter the front private gate to the courtyard & feel the peace & tranquility, as if you've entered a vineyard.**As you step inside the home, you will be impressed w/the expansive views of the natural outdoor setting as well as the pure LUXURY, QUALITY & STYLE the home exudes. This magnificent property has been COMPLETELY REMODELED & professionally decorated using current & sophisticated finishes. The custom designed interior includes new hardwood flooring, custom iron work & stone staircase. Every detail is carefully curated, from the tasteful designer wallpaper to the opulent lighting by Visual Comfort throughout.**The glorious gourmet kitchen is a chef's dream, completely renovated w/stunning quartz countertops, farmhouse sink, imported Italian backsplash, top-of-the-line stainless appliances, beautiful porcelain flooring & a custom bar perfect for entertaining. The great room is highlighted by rustic wood beams overhead, a stacked stone fireplace & sliding glass doors that bring in an abundance of natural light & expansive views.**Completing downstairs are 2 additional bedrooms & 2 bathrooms. The guest bedroom, w/an on-suite bathroom, opens to the courtyard, & could also make a fantastic office space. The second bedroom is designed as a 2nd full master bedroom, w/its own on-suite bathroom, stunning views, & private access to the backyard.**Make your way upstairs to the primary master suite & find a haven of tranquility, featuring hardwood floors, spa-like bathroom, oversized walk-in closet, incredible views, & a large outdoor deck. The 3 secondary upstairs bedrooms are equally luxurious w/their own on-suite bathrooms.**Step outside to your private backyard to soak up sunset views & entertain guests year-round. Access the golf course thru your own private gate. The oversized lot offers a unique opportunity to play pickleball, tennis, basketball, volleyball (poles included), etc., as well as leaving you plenty of additional room to further enhance this already beautiful backyard oasis w/a pool, etc. Leased Solar & 220v Outlet.
Location
State CA
County Orange
Interior
Interior Features Balcony, Beamed Ceilings, Built-In Features, Ceiling Fan(s), Granite Counters, High Ceilings, Open Floorplan, Pantry, Recessed Lighting, Vacuum Central, Butler's Pantry, Kitchen Island, Kitchen Open to Family Room, Remodeled Kitchen, Walk-In Pantry
Heating Central, Fireplace(s)
Cooling Central Air
Flooring Carpet, Tile, Wood
Fireplaces Type Family Room, Master Bedroom, Outside
Laundry Individual Room, Inside
Exterior
Exterior Feature Barbeque Private, Rain Gutters
Garage Direct Garage Access
Garage Spaces 3.0
Pool None
Community Features Curbs, Golf, Horse Trails, Mountainous, Sidewalks, Stable(s), Street Lights, Suburban
Utilities Available Sewer Connected, Water Connected, Electricity Connected, Natural Gas Connected
View Y/N Yes
View Golf Course, Hills, Mountain(s), Panoramic, Trees/Woods
Building
Lot Description Cul-De-Sac, Landscaped, Lot 10000-19999 Sqft, On Golf Course
Sewer Other, Public Sewer
Schools
Elementary Schools Wagon Wheel
Middle Schools Los Flores
High Schools Tesoro
Read Less Info
Want to know what your home might be worth? Contact us for a FREE valuation!

Our team is ready to help you sell your home for the highest possible price ASAP
GET MORE INFORMATION

Lic# 01770909 | 01834114






