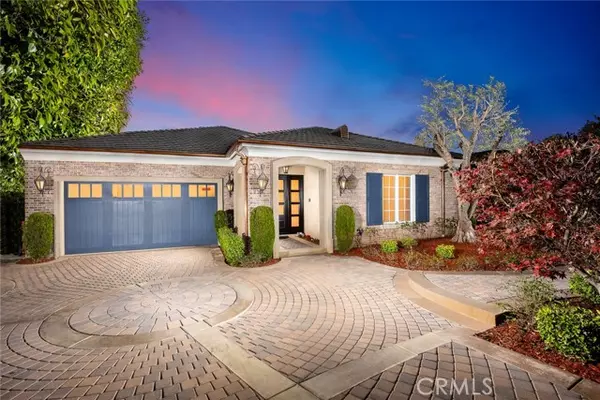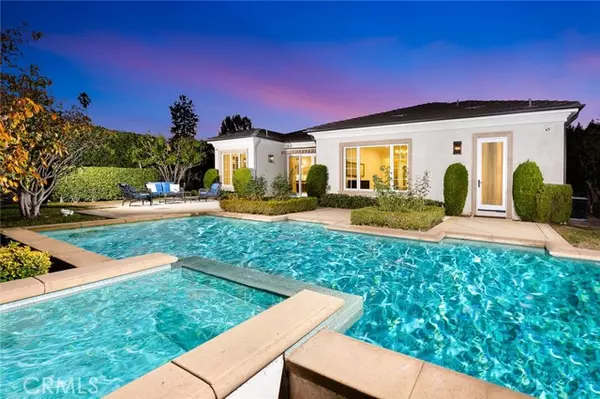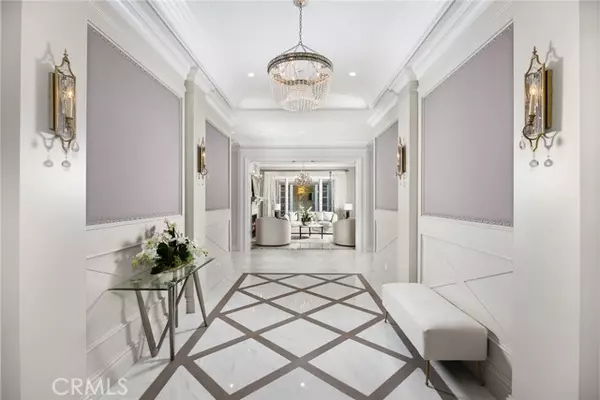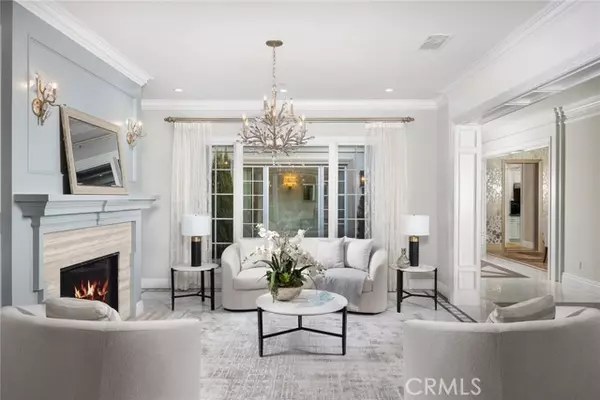$4,200,000
$4,380,000
4.1%For more information regarding the value of a property, please contact us for a free consultation.
4 Beds
5 Baths
5,280 SqFt
SOLD DATE : 02/27/2024
Key Details
Sold Price $4,200,000
Property Type Single Family Home
Listing Status Sold
Purchase Type For Sale
Square Footage 5,280 sqft
Price per Sqft $795
MLS Listing ID WS-23223599
Sold Date 02/27/24
Bedrooms 4
Full Baths 5
Year Built 2016
Lot Size 0.324 Acres
Property Description
Nestled in the most sought-after neighborhood of Arcadia , The luxury home on a very quiet street of the cul-de-sac , It was custom-built & designed in 2016 with 4 bedrooms and 5 baths . Upon entering through the impressive formal front entry, you are greeted by the spacious formal living room with high ceilings and large windows that offer natural lighting. With great attention to detail, this home has a gourmet kitchen with a large center island that flows into a dining area with a sliding glass door that leads you outdoors, the master bedroom has an extra-large walk-in closet, high-quality carpets, Through a designer's eye, this contemporary abode has been styled to perfection. Home theater room was inspired by the streets of Paris for a "Parisian outdoor movie night" feel. The ample spaces in the mature professional landscaped backyard , pool and spa for entertaining and gathering time. Conveniently located close to shopping centers, restaurants, and freeways. Absolutely turnkey condition to add to the pride of ownership. This amazing property truly has it all and creates an entertainer's dream both inside and out! Rare find, single-level, brand new, luxury custom-built home on a very quiet cul-de-sac. Very comfortable living w/top amenities throughout. Desirable, sought after, Lower Rancho area. Classic modern chic, French style, w/warm colors, such as grays, taupe, blue shades contrasted by white hues giving a crisp feel. Sparkling effect achieved by the elegant lighting selections. Traditional French Herringbone white oak parquet floors in kitchen/family room adds warm character to the space. Home theater/media room was inspired by the streets of Paris for a "Parisian outdoor movie night" feel. Spacious 5,285 sqft. living area w/high ceilings, 4 bedroom en suites, library/office, & living room w/fireplace. Beautifully designed main master suite is a treat to wake up to everyday, featuring huge walk-in closet, jacuzzi tub and large separate shower. Family room opens to French style kitchen; chef will enjoy cooking in this gourmet treat. 2nd kitchen also has a separate built-in refrigerator & washer & dryer. Open floor plan.
Location
State CA
County Los Angeles
Zoning ARROD*
Interior
Heating Central
Cooling Central Air
Flooring Wood
Fireplaces Type Living Room
Laundry Individual Room
Exterior
Garage Spaces 2.0
Pool Private
Community Features Sidewalks
View Y/N No
View None
Building
Lot Description Level with Street
Sewer Public Sewer
Schools
Elementary Schools Hugo Reid
Middle Schools Foothills
High Schools Arcadia
Read Less Info
Want to know what your home might be worth? Contact us for a FREE valuation!

Our team is ready to help you sell your home for the highest possible price ASAP
GET MORE INFORMATION

Lic# 01770909 | 01834114






