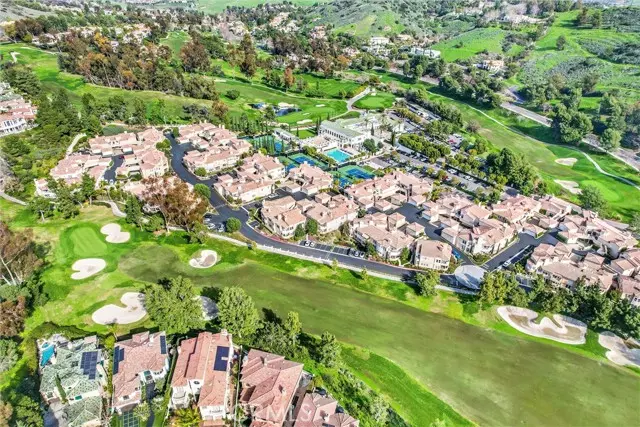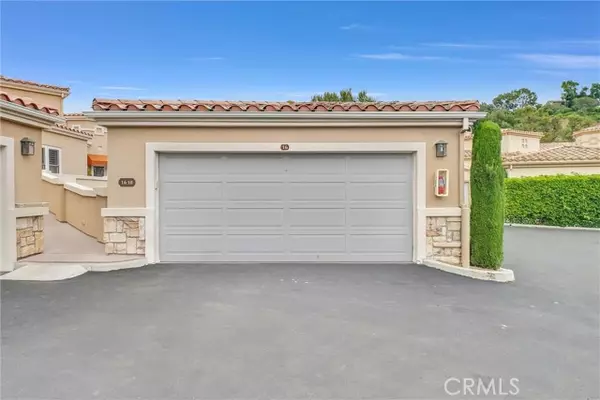$1,300,000
$1,300,000
For more information regarding the value of a property, please contact us for a free consultation.
2 Beds
3 Baths
2,285 SqFt
SOLD DATE : 06/29/2023
Key Details
Sold Price $1,300,000
Property Type Single Family Home
Listing Status Sold
Purchase Type For Sale
Square Footage 2,285 sqft
Price per Sqft $568
Subdivision Marbella Golf Villas
MLS Listing ID OC-23098226
Sold Date 06/29/23
Bedrooms 2
Full Baths 2
Half Baths 1
HOA Fees $295/mo
Year Built 1996
Property Description
Rarely available single story upper golf villa in San Juan Capistrano's luxurious Marbella Country Club. Great floor plan and location with east facing views toward the first green and clubhouse. Nicely updated open concept layout with flexible space and plenty of room for relaxation or entertaining. Vaulted ceilings at entry with light colored travertine flooring and formal columns outlining the dining area which opens to the main living area. Kitchen features hardwood floors with custom cabinets, granite countertops and built-in desk. Dual master bedrooms each ensuite with remodeled bathrooms, large bay windows and walk in closets. One bedroom showcases views of the golf course with fireplace and walk in closet. The second bedroom features a walk in tub and separate shower with walk in closet. Powder bath available for guests adjacent to family room and dedicated laundry room with built-in cabinets. Private balcony with views of the golf course and storage housing for tankless water heater. Detached two car garage with built in storage and easy access to your home. Located in the 24 hour guard gated community of Marbella Country Club the Mediterranean-inspired clubhouse sets the standard for outstanding amenities and superb hospitality. Access to a private clubhouse with dining, fitness center, tennis courts, pool and 18 hole golf course designed by Jay Morrish and Tom Weiskopf is available with a separate membership. Close to world class shopping, beaches, dining and award winning schools; St Margaret's, J Serra and UCI. Please note virtual staging used. Floor plan in photos. Welcome home!
Location
State CA
County Orange
Interior
Cooling Central Air
Fireplaces Type Family Room, Master Bedroom
Laundry Individual Room
Exterior
Garage Spaces 2.0
Pool None
Community Features Biking, Curbs, Foothills, Golf, Hiking, Sidewalks, Street Lights, Suburban
View Y/N Yes
View Golf Course
Building
Sewer Public Sewer
Read Less Info
Want to know what your home might be worth? Contact us for a FREE valuation!

Our team is ready to help you sell your home for the highest possible price ASAP
GET MORE INFORMATION

Lic# 01770909 | 01834114




