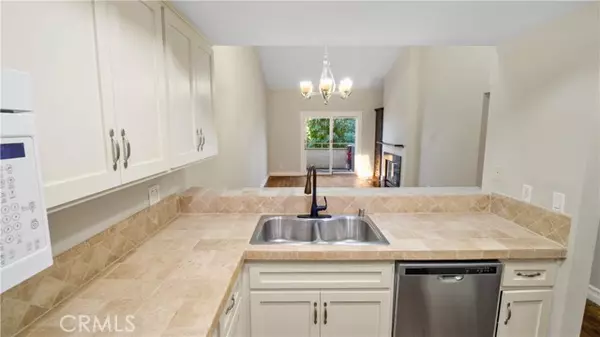$505,000
$495,000
2.0%For more information regarding the value of a property, please contact us for a free consultation.
2 Beds
2 Baths
867 SqFt
SOLD DATE : 03/19/2024
Key Details
Sold Price $505,000
Property Type Single Family Home
Listing Status Sold
Purchase Type For Sale
Square Footage 867 sqft
Price per Sqft $582
Subdivision Willmore District
MLS Listing ID PW-23224230
Sold Date 03/19/24
Style Traditional
Bedrooms 2
Full Baths 2
HOA Fees $448/mo
Year Built 1986
Lot Size 0.707 Acres
Property Description
Welcome to your downtown Long Beach dream condo! Located in one of the best condo developments in the area, this top-floor 2-bed, 2-bath residence in a secure building offers modern living with hardwood floors, a fireplace, and clean-slate design allowing you to make it your own masterpiece. The high ceilings are illuminated with natural light from the windows and skylight. The quaint balcony is tucked away in the trees, allowing you to get fresh air amongst the greenery without sacrificing any privacy. Enjoy peace of mind with secure, gated parking and overhead storage, just a few steps from the elevator entrance. The condo has central air conditioning and heating, which is rare for this property type, so the two master suites will be comfortable year-round. The two bedrooms and two bathrooms allow for a flexible living situation, whether you desire to move in a loved one to be close, or a roommate to help offset your monthly payment. Located near the heart of the rapidly growing Downtown Long Beach hub, and walking distance to Pine Street, The Pike, and the beach, this condo is the epitome of vibrant city living.
Location
State CA
County Los Angeles
Zoning LBPD10
Interior
Interior Features Balcony, Cathedral Ceiling(s), Elevator, High Ceilings, Living Room Balcony, Open Floorplan, Recessed Lighting, Tile Counters, Trash Chute, Remodeled Kitchen
Heating Central
Cooling Central Air
Flooring Wood
Fireplaces Type Living Room
Laundry In Closet, Inside
Exterior
Garage Assigned, Built-In Storage, Community Structure, Controlled Entrance, Covered
Garage Spaces 1.0
Pool None
Community Features Biking, Curbs, Dog Park, Gutters, Park, Sidewalks, Storm Drains, Street Lights, Urban
Utilities Available Sewer Connected, Water Connected, Cable Connected, Electricity Connected, Natural Gas Connected, Phone Connected
View Y/N Yes
View Trees/Woods
Building
Sewer Public Sewer
Schools
Elementary Schools Edison
Middle Schools Washington
High Schools Cabrillo
Read Less Info
Want to know what your home might be worth? Contact us for a FREE valuation!

Our team is ready to help you sell your home for the highest possible price ASAP
GET MORE INFORMATION

Lic# 01770909 | 01834114






