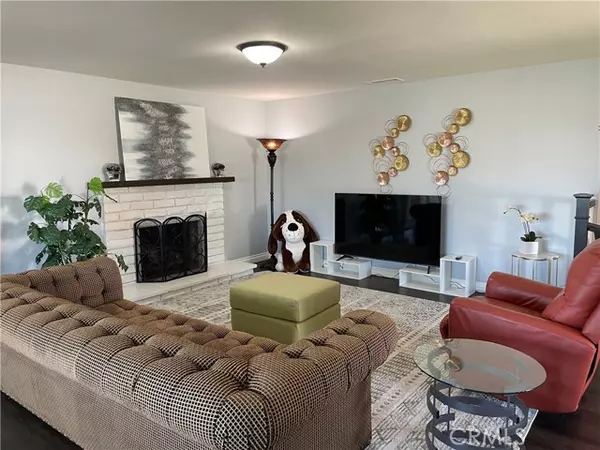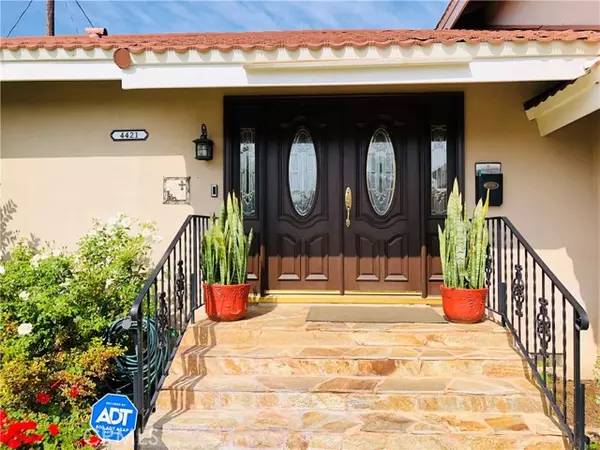$1,294,000
$1,399,000
7.5%For more information regarding the value of a property, please contact us for a free consultation.
4 Beds
3 Baths
2,436 SqFt
SOLD DATE : 04/03/2024
Key Details
Sold Price $1,294,000
Property Type Single Family Home
Listing Status Sold
Purchase Type For Sale
Square Footage 2,436 sqft
Price per Sqft $531
MLS Listing ID OC-23093450
Sold Date 04/03/24
Style See Remarks
Bedrooms 4
Full Baths 2
Half Baths 1
Year Built 1963
Lot Size 7,200 Sqft
Property Description
***In-ground Pool*** Welcome to your very own Magnolia-style home 4 bedroom/3 bath/ approx. 2436 Sq.Ft! Downstairs living room can be 2nd master suite. This home has been professionally designed with a warm, inviting feel and California Farmhouse style. The backyard is the ultimate entertainment with a large, heated pool, two covered patios, and a beautifully designed flagstone hardscape. The floor plan is open and spacious, with a great room including a dining and family room open to the kitchen, a large, downstairs living room, and four bedrooms upstairs. Upgrades include chocolate color hardwood floors, custom interior paint, newer vinyl windows, a whole house fan, new AC and ducting, a new 5-burner ventless stove, a new dishwasher, upgraded bathrooms, recessed lighting, and newer kitchen cabinets, barn doors in the master, and lush landscaping in the front and back. The home is also wired for an alarm system and has sensor lighting and exterior lights on an auto-timer. You will enjoy entertaining in the huge backyard with two covered patios and multiple seating areas around the heated pool. All this is in a great, quiet location on a cul-de-sac street with no HOA! This home is within walking distance of the new Yorba Linda Town Center with movie theaters, restaurants, and Bristol Farms. This property is also assigned to the highly rated and sought-after Yorba Linda High School. This one is turnkey and ready for move-in!
Location
State CA
County Orange
Interior
Interior Features Attic Fan, Bar, Ceiling Fan(s), Crown Molding, Open Floorplan, Pantry, Pull Down Stairs to Attic, Recessed Lighting, Kitchen Island, Kitchen Open to Family Room
Heating Central
Cooling Central Air
Flooring Carpet, Laminate, Tile
Fireplaces Type Family Room
Laundry Gas Dryer Hookup, Inside
Exterior
Exterior Feature Lighting
Garage Driveway
Garage Spaces 2.0
Pool Private, Fenced, Heated, In Ground
Community Features Biking, Foothills, Hiking, Sidewalks, Street Lights, Suburban
Utilities Available Sewer Connected, Water Connected, Electricity Connected, Natural Gas Connected
View Y/N Yes
Building
Lot Description Sprinklers, Cul-De-Sac, Front Yard, Garden, Landscaped, Lawn, Level, Level with Street, Lot 6500-9999, Sprinkler System, Sprinklers In Front, Sprinklers In Rear, Sprinklers On Side, Sprinklers Timer
Sewer Public Sewer
Read Less Info
Want to know what your home might be worth? Contact us for a FREE valuation!

Our team is ready to help you sell your home for the highest possible price ASAP
GET MORE INFORMATION

Lic# 01770909 | 01834114






