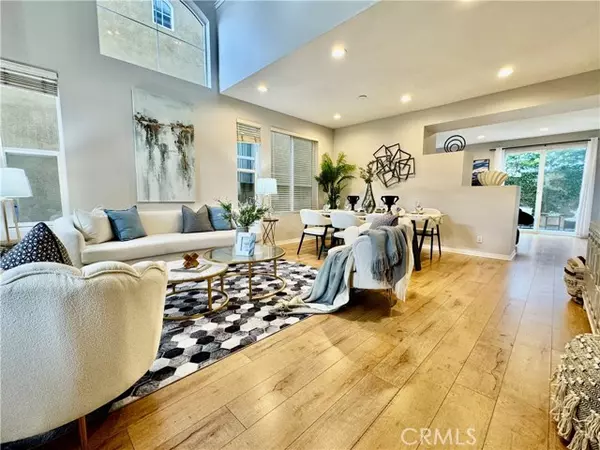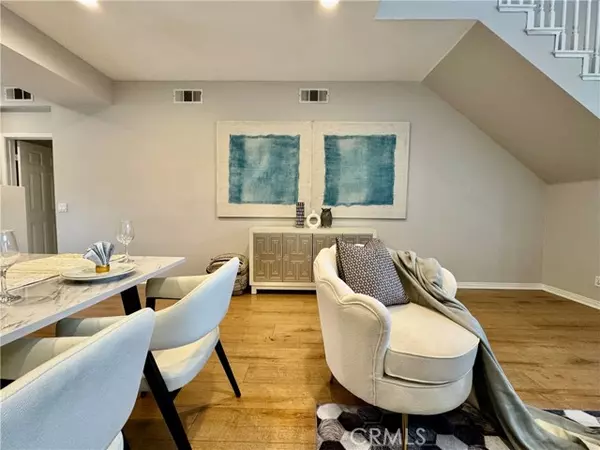$1,320,000
$1,390,000
5.0%For more information regarding the value of a property, please contact us for a free consultation.
4 Beds
3 Baths
2,141 SqFt
SOLD DATE : 04/11/2024
Key Details
Sold Price $1,320,000
Property Type Single Family Home
Listing Status Sold
Purchase Type For Sale
Square Footage 2,141 sqft
Price per Sqft $616
Subdivision Parkside Classics
MLS Listing ID OC-24028576
Sold Date 04/11/24
Bedrooms 4
Full Baths 2
Half Baths 1
HOA Fees $130/mo
Year Built 1998
Lot Size 2,908 Sqft
Property Description
Nestled in a prime location central to an array of restaurants, shops, downtown Huntington Beach, the iconic pier, and miles of public beaches, this captivating 4-bedroom, 2.5-bathroom residence seamlessly blends coastal living with urban convenience. The main floor boasts a spacious living room with high ceilings that effortlessly flows into a cozy family room, dining area, and kitchen, creating an open layout that enhances the overall sense of space. The 2-car attached garage provides direct access to the kitchen for added convenience. Ascending the stairs, you'll discover a sizable loft that can serve as an office. The second floor features four generously sized bedrooms and a convenient laundry room. The master suite is bright and airy, complete with beveled mirror wardrobes. The master bathroom is a luxurious retreat, showcasing a Roman spa jets tub, a stall shower, and his-and-hers vanities. Three additional bedrooms share a full bath with travertine floors, shower walls, and countertops. Designed with meticulous attention to detail, the house incorporates thoughtful elements such as remote-controlled skylights, recessed lighting, and large windows that flood the space with natural light. Don't pass up the opportunity to make this exquisite house your new home!
Location
State CA
County Orange
Interior
Interior Features Cathedral Ceiling(s), Ceiling Fan(s), Granite Counters, High Ceilings, Kitchen Island, Kitchen Open to Family Room
Heating Central, Fireplace(s)
Cooling Central Air
Flooring Laminate, Tile, Wood
Fireplaces Type Family Room
Laundry Dryer Included, Upper Level, Washer Included
Exterior
Garage Spaces 2.0
Pool Association
Community Features Curbs, Park, Sidewalks, Storm Drains, Street Lights, Suburban
View Y/N No
View None
Building
Lot Description Sprinklers, Sprinkler System, Sprinklers In Front, Sprinklers In Rear
Sewer Public Sewer
Schools
High Schools Ocean View
Read Less Info
Want to know what your home might be worth? Contact us for a FREE valuation!

Our team is ready to help you sell your home for the highest possible price ASAP
GET MORE INFORMATION

Lic# 01770909 | 01834114






