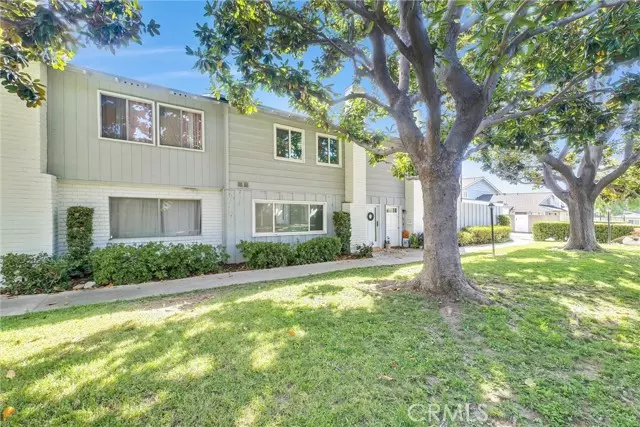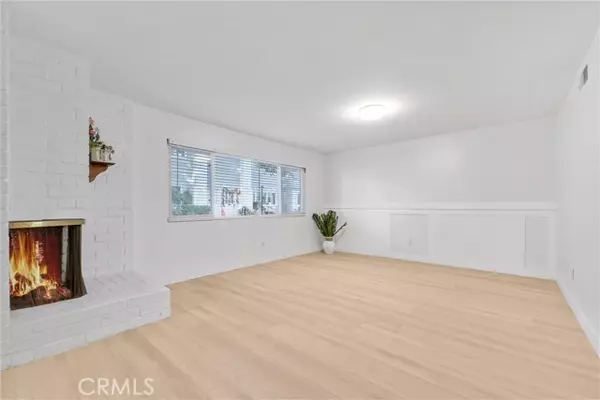$749,000
$749,000
For more information regarding the value of a property, please contact us for a free consultation.
4 Beds
3 Baths
1,776 SqFt
SOLD DATE : 04/12/2024
Key Details
Sold Price $749,000
Property Type Single Family Home
Listing Status Sold
Purchase Type For Sale
Square Footage 1,776 sqft
Price per Sqft $421
MLS Listing ID PW-23201868
Sold Date 04/12/24
Bedrooms 4
Full Baths 3
HOA Fees $430/mo
Year Built 1964
Lot Size 1,344 Sqft
Property Description
Affordable, rare-find 4-bedroom, 3-bath large townhome is now within reach with a new pricing! Come tour this beautiful and upgraded 2-story townhouse with 4 bedrooms, 3 baths, 1776 sqft along with an attached 1-car garage and a designated carport only few steps away. Situated in the highly desirable Foothill Village Community and impressive from the curb with tree-lined landscaped walkways, the front door welcomes you into a light and airy floor plan. The living room with a cozy fireplace, large windows, and the wainscoting wall exerts homey feel and extra warmth. The corner space by the stairway is roomy enough for a desk, accent chair, cabinet or any decor idea you desire. Open kitchen with upgraded newer granite countertops, cabinetry in natural wood color, and a large breakfast bar open to the family room/dining area is where you nurture and entertain. Through the sliding door is a good-sized enclosed patio with cover, allowing you to enjoy it rain or shine. Passing by the kitchen is an individual laundry area, and across is a cabinet area with extra storage space. Further down is the direct access door to the 1-car garage with epoxy floor. The upgraded downstairs bathroom with an additional shower shall impress and delight you. Gorgeous SPC planks flooring throughout the main floor. Beautiful laminate wood floor all over the second floor. The master features an en-suite bathroom with newer vanity and a walk-in shower. Three nice-sized secondary bedrooms along with an upgraded hallway bath completes the upstairs layout. Ceiling fan in all bedrooms and the family room. Wonderful association amenities include community poo/spa, playground and recreation room. The HOA due includes water and trash. Convenient to Cal State Fullerton, downtown Fullerton, shopping, restaurants, and freeways. This is truly a not-to-miss property.
Location
State CA
County Orange
Interior
Interior Features Ceiling Fan(s), Granite Counters, Open Floorplan, Kitchen Open to Family Room, Remodeled Kitchen
Heating Central
Cooling Central Air
Flooring Vinyl, Laminate
Fireplaces Type Living Room
Laundry Inside
Exterior
Parking Features Carport, Direct Garage Access
Garage Spaces 1.0
Pool Community
Community Features Sidewalks, Street Lights
View Y/N No
View None
Building
Lot Description Yard
Sewer Public Sewer
Schools
High Schools El Dorado
Read Less Info
Want to know what your home might be worth? Contact us for a FREE valuation!

Our team is ready to help you sell your home for the highest possible price ASAP
GET MORE INFORMATION

Lic# 01770909 | 01834114






