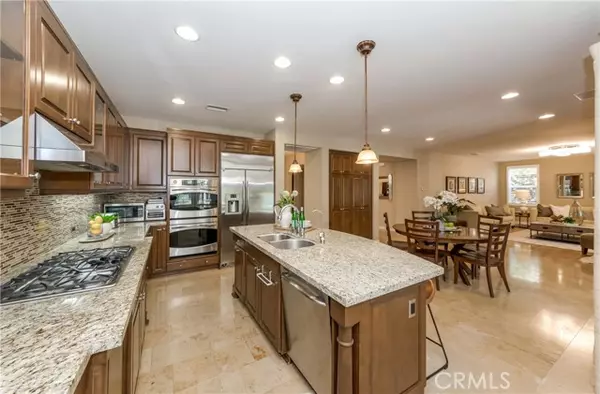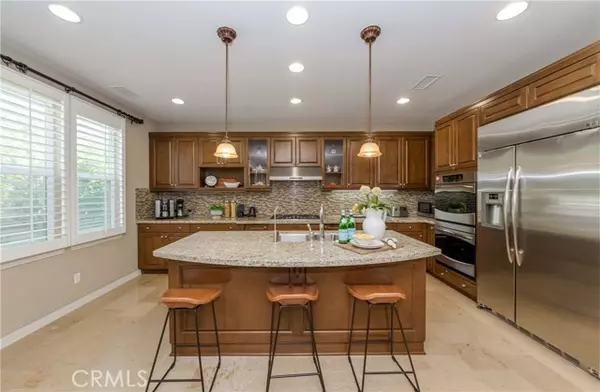$2,080,000
$2,080,000
For more information regarding the value of a property, please contact us for a free consultation.
4 Beds
4 Baths
2,942 SqFt
SOLD DATE : 04/15/2024
Key Details
Sold Price $2,080,000
Property Type Single Family Home
Listing Status Sold
Purchase Type For Sale
Square Footage 2,942 sqft
Price per Sqft $707
MLS Listing ID PW-24029517
Sold Date 04/15/24
Bedrooms 4
Full Baths 3
Half Baths 1
HOA Fees $110/mo
Year Built 2010
Lot Size 10,119 Sqft
Property Description
Experience unmatched sophistication in this exquisite former model residence, prominently situated in the esteemed Amalfi Hills of Yorba Linda. Spanning an expansive 2,942 square feet of living space, this home boasts the largest and most desirable floor plan available, complemented by a practical & a electric car charger equipped 3-car tandem garage for ample vehicle storage. Upon entry, guests are greeted by the opulent travertine flooring that adorns the main level, guiding you to a wrought iron staircase ascending to the upstairs. The home's thoughtful design encompasses four generously sized bedrooms and three and a half bathrooms, including a first-floor suite with a private bathroom, ideal for accommodating guests or facilitating multi-generational living arrangements. The bathrooms are lavishly finished with sophisticated wallpaper, adding a touch of elegance. At the core of this magnificent home is the gourmet kitchen, a culinary enthusiast's dream, featuring premium granite countertops, a custom backsplash, an expansive island for meal preparation, and stainless steel appliances. The residence's second level is entirely adorned with premium wood flooring, enhancing the luxurious atmosphere. The secluded master suite serves as a private sanctuary, strategically positioned away from the other bedrooms for optimal privacy. It features a lavish marble en-suite bathroom equipped with a jetted spa tub, a separate walk-in shower, dual vanity sinks, and travertine flooring, offering a spa-like experience. The French doors of master room open to a balcony that presents stunning views of the meticulously landscaped backyard, creating an ideal backdrop for relaxation. The patio area, with a cozy fireplace and newly updated doors with hardwood flooring, transforms into an inviting extension of the home's living space. Step outside to discover a breathtaking outdoor living environment, complete with a built-in BBQ, a water fountain, and vibrant vegetable gardens, all set within a generous 10,119 square foot lot. This peaceful oasis is perfect for hosting social gatherings or enjoying tranquil moments in nature. Enhancing its allure, this prestigious home is located in proximity to top-tier schools, including Yorba Linda High School, offering an unparalleled combination of luxury living and academic excellence. This property represents a rare opportunity to own a piece of Yorba Linda's finest real estate.
Location
State CA
County Orange
Interior
Interior Features Open Floorplan, Granite Counters
Heating Central
Cooling Central Air, Electric
Flooring Tile, Wood
Fireplaces Type Patio
Laundry Individual Room, Upper Level
Exterior
Exterior Feature Barbeque Private, Rain Gutters
Garage Driveway - Brick
Garage Spaces 3.0
Pool None
Community Features Park, Sidewalks, Street Lights
View Y/N Yes
View Trees/Woods
Building
Lot Description Sprinklers, Landscaped, Lot 10000-19999 Sqft, Sprinkler System, Treed Lot
Sewer Public Sewer
Schools
Middle Schools Travis
High Schools Yorba Linda
Read Less Info
Want to know what your home might be worth? Contact us for a FREE valuation!

Our team is ready to help you sell your home for the highest possible price ASAP
GET MORE INFORMATION

Lic# 01770909 | 01834114






