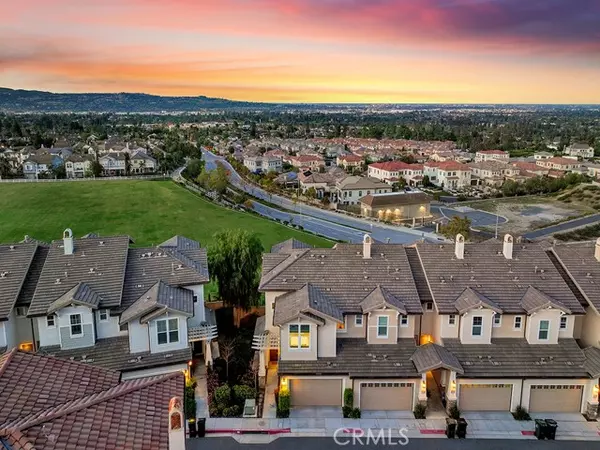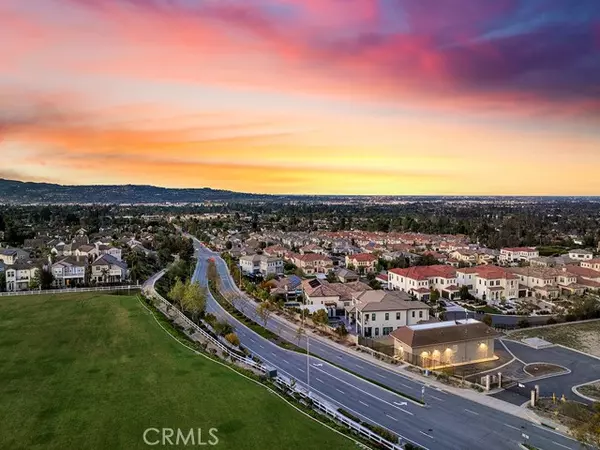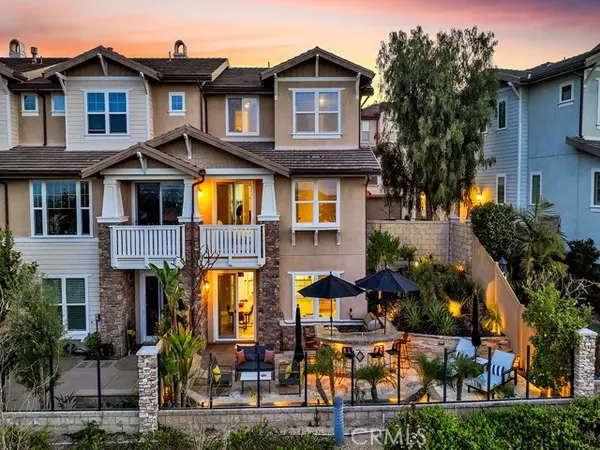$1,480,000
$1,450,000
2.1%For more information regarding the value of a property, please contact us for a free consultation.
4 Beds
4 Baths
2,530 SqFt
SOLD DATE : 04/23/2024
Key Details
Sold Price $1,480,000
Property Type Single Family Home
Listing Status Sold
Purchase Type For Sale
Square Footage 2,530 sqft
Price per Sqft $584
MLS Listing ID RS-24069777
Sold Date 04/23/24
Bedrooms 4
Full Baths 3
Half Baths 1
HOA Fees $315/mo
Year Built 2013
Lot Size 5,800 Sqft
Property Description
Introducing an amazing premium lot luxury townhome with unobstructed panoramic view in the highly prestigious Palisades of Vista Del Verde . This beautifully appointed home boasts tasteful upgrades throughout which shows great pride of ownership. Built in 2013, this end unit on the biggest lot in the complex has unique split-level design and shares only one wall with a neighbor. Home looks spacious, bright and airy. Whether you are relaxing on the patio, entertaining in the open kitchen/Great room, or spending a quiet evening, you can enjoy an open view of the city lights, sunrise/sunset, Catalina Island and Disneyland fireworks. It backs to a city park where you can walk the dogs and play with the kids. This Plan 4 model unit offers 4 bedrooms, 3.5 baths and a huge bonus room which can be the fifth bedroom or an office. Mid-floor master bedroom with a retreat sits on its own floor, separating from upstairs bedrooms. Open concept chef's kitchen has a huge center island, granite countertops and stainless steel appliances, adjacent to family entertainment Great room. The backyard is an entertainer delight and it includes slate hardscape with cozy/romantic lighting throughout. upgrades include: master bedroom remodel( new custom vanity, oversized mirror, all new lighting, 4"X11" double entry walk-in shower and self closing pocket door), smooth coat walls & ceilings, new stringers & baseboards, new door casings, new custom solid walnut steps throughout, new stairwell railings, new cabinet hardware, LED lighting, new dining room & living room fixtures, new large format 24"X48" porcelain tile throughout home and garage, new paint with accent walls, custom walnut sliding storage doors in garage base and paint to match interior, built-in wine frig 24"X34", built-in frig & sink with waterfall stone countertop in suite bedroom, the list just goes on & on ( pls see the supplemental list). Home is ideally located near top rated schools, the exclusive Black Gold Golf Course, entertainment, restaurants, the new town center and library. Enjoy the community's many amenities ; pool and spa, BBQ, picnic area, clubhouse, playground, recreation room, meeting room, green belts, walking trails, and so much more! Yorba Linda is rated as one of the top five safest cities in California. Don't miss this exceptional opportunity to make it your home. All furniture & appliances are available to purchase. Don't forget to watch our 3-D virtual tour and video.
Location
State CA
County Orange
Interior
Interior Features Balcony, Crown Molding, Granite Counters, High Ceilings, Open Floorplan, Recessed Lighting, Kitchen Island, Kitchen Open to Family Room
Heating Forced Air
Cooling Central Air
Flooring Tile
Fireplaces Type None
Laundry Gas & Electric Dryer Hookup, Individual Room, Inside, Upper Level, Washer Hookup
Exterior
Garage Spaces 2.0
Pool Association, Community, Heated
Community Features Biking, Dog Park, Horse Trails, Park, Sidewalks
View Y/N Yes
View Catalina, City Lights, Hills, Panoramic, Park/Greenbelt, Trees/Woods
Building
Sewer Public Sewer
Schools
Elementary Schools Mabel Paine
Middle Schools Yorba Linda
High Schools Yorba Linda
Read Less Info
Want to know what your home might be worth? Contact us for a FREE valuation!

Our team is ready to help you sell your home for the highest possible price ASAP
GET MORE INFORMATION

Lic# 01770909 | 01834114






