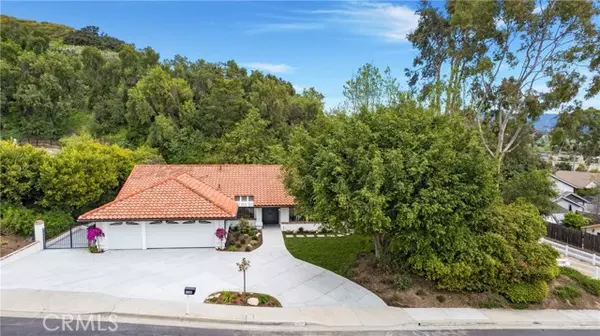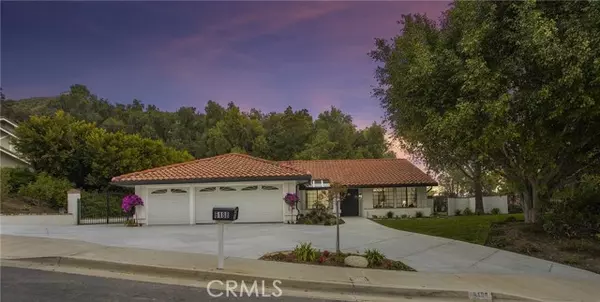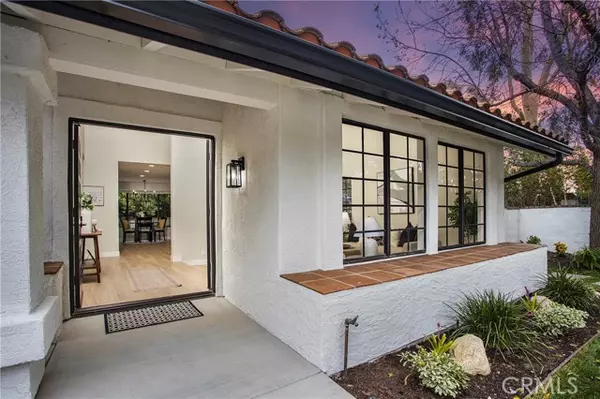$1,600,000
$1,500,000
6.7%For more information regarding the value of a property, please contact us for a free consultation.
4 Beds
2 Baths
2,025 SqFt
SOLD DATE : 05/14/2024
Key Details
Sold Price $1,600,000
Property Type Single Family Home
Listing Status Sold
Purchase Type For Sale
Square Footage 2,025 sqft
Price per Sqft $790
MLS Listing ID PW-24064916
Sold Date 05/14/24
Style Custom Built,Traditional
Bedrooms 4
Full Baths 2
Year Built 1980
Lot Size 0.574 Acres
Property Description
PICTURE PERFECT YORBA LINDA ESTATE WITH OVER $300,000 IN UPGRADES INSIDE AND OUT! Situated on a single loaded street with a large lot and a pool/spa. Gorgeous 4-bedroom 2-bathroom single story in the land of gracious living with a 25,000 sf lot! A formal entry will bring you to the spacious step-down living room. Vaulted ceilings add to the grandeur of the front of this home. The open floor plan seamlessly connects the living room to the dining area and upgraded kitchen, making it perfect for entertaining! The kitchen features quartz countertops, brand new white cabinetry and stainless steel appliances. Through the kitchen is the family room with a charming brick fireplace for cozy nights. The stunning primary suite features dual mirrored closets and a luxurious en-suite bathroom where you will find a separate tub and walk-in shower with custom tile and a dual showerhead. Recessed lighting, new interior and exterior paint, new LVT flooring, new bathroom vanities, new custom tiled showers, new kitchen, brand new hardscape and landscaping and built-ins are just some of the many remodeled features throughout this house. The home also features an expansive backyard with a built-in BBQ, private pool and spa, and a large lawn. The backyard is beautifully landscaped with mature trees and garden flowers. This expansive property has a staircase that leads to a private panoramic view great for views of a stunning sunset. Additional highlights include a 3 car garage with a EV charger hookup, circular driveway, property is zoned for horses, and only one neighbor with a beautiful walking path on the right. This home will not disappoint or last long!
Location
State CA
County Orange
Zoning R
Interior
Interior Features Beamed Ceilings, Built-In Features, High Ceilings, Open Floorplan, Recessed Lighting, Stone Counters, Storage, Sunken Living Room, Kitchen Open to Family Room, Quartz Counters, Remodeled Kitchen, Self-Closing Cabinet Doors, Self-Closing Drawers
Heating Central, Fireplace(s)
Cooling Central Air
Flooring Laminate, Wood
Fireplaces Type Family Room
Laundry Gas & Electric Dryer Hookup, Individual Room, Inside, Washer Hookup
Exterior
Exterior Feature Barbeque Private, Lighting, Rain Gutters
Garage Circular Driveway, Direct Garage Access, Driveway
Garage Spaces 3.0
Pool Private, In Ground
Community Features Sidewalks, Street Lights, Suburban
Utilities Available Sewer Connected, Water Connected, Electricity Connected, Natural Gas Connected, Phone Connected
View Y/N Yes
View City Lights, Hills, Panoramic, Pool, Trees/Woods
Building
Lot Description Sprinklers, Front Yard, Garden, Landscaped, Lawn, Lot 20000-39999 Sqft, Park Nearby, Patio Home, Paved, Rectangular Lot, Rocks, Secluded, Sprinkler System, Sprinklers In Front, Sprinklers In Rear, Sprinklers On Side, Yard, Back Yard
Sewer Public Sewer
Schools
Elementary Schools Travis Ranch
Middle Schools Travis Ranch
High Schools Esperanza
Read Less Info
Want to know what your home might be worth? Contact us for a FREE valuation!

Our team is ready to help you sell your home for the highest possible price ASAP
GET MORE INFORMATION

Lic# 01770909 | 01834114






