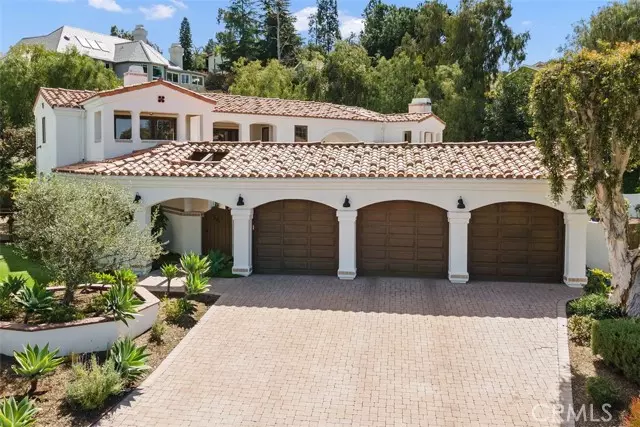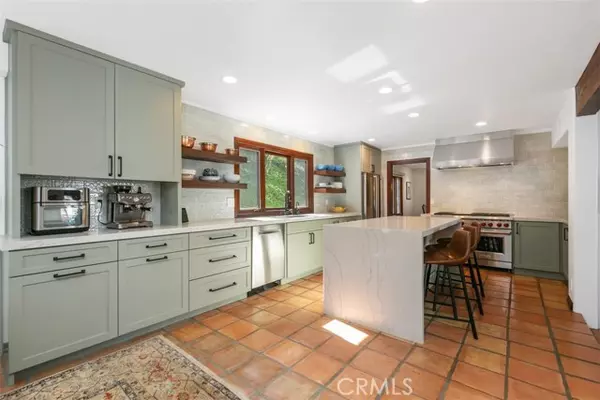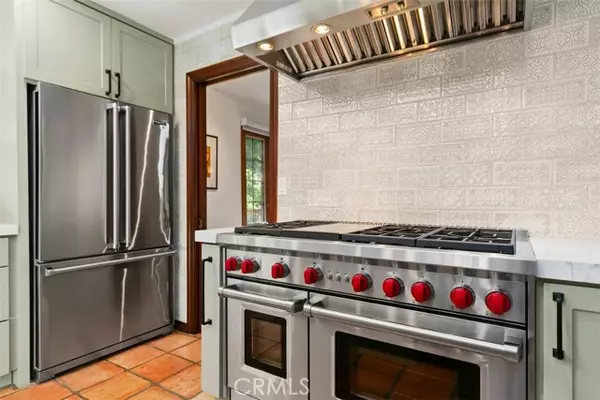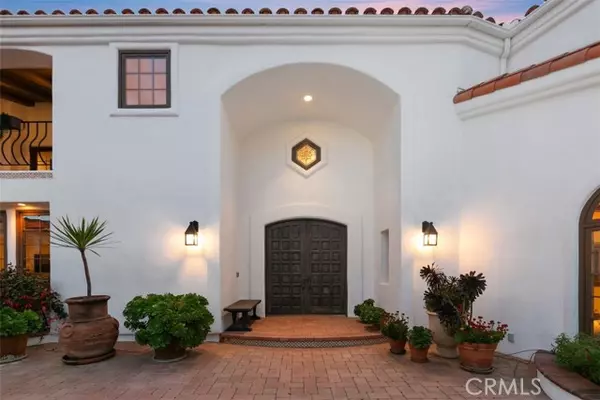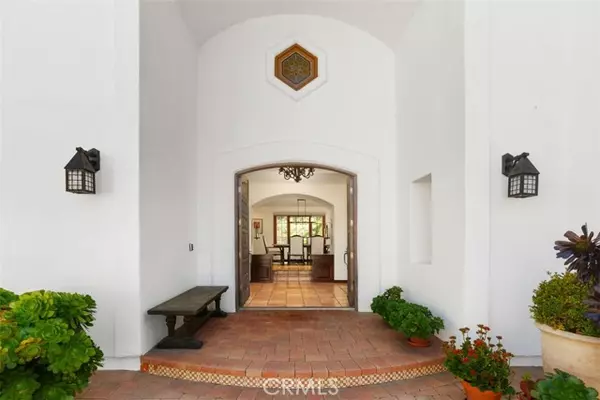$3,200,000
$3,278,000
2.4%For more information regarding the value of a property, please contact us for a free consultation.
5 Beds
5 Baths
3,977 SqFt
SOLD DATE : 05/15/2024
Key Details
Sold Price $3,200,000
Property Type Single Family Home
Listing Status Sold
Purchase Type For Sale
Square Footage 3,977 sqft
Price per Sqft $804
Subdivision Hidden Mountain
MLS Listing ID OC-24044363
Sold Date 05/15/24
Style Spanish
Bedrooms 5
Full Baths 4
Half Baths 1
HOA Fees $275/mo
Year Built 1984
Lot Size 0.404 Acres
Property Description
Rare opportunity to indulge in the charm of this 5 Bedroom, 5 Bath Spanish Santa Barbara style home with main floor ensuite, gracefully positioned on a spacious 17,000 square foot lot and offering the utmost privacy. Located in the highly desired community of Hidden Mountain. Enter through the gates of your own private compound where you are welcomed by a lovely flowing fountain adorned in gorgeous Spanish tiles. Through the grandeur entrance step into the home to discover a haven of comfort. The kitchen is a culinary masterpiece featuring high-end Viking and Wolf appliances, breakfast nook, quartz countertops and custom tile backsplash, larger island with quartz waterfall and tile accents, and custom cabinets. The kitchen was designed to seamlessly flow into the family room which fills with the stunning afternoon light by day, view of the outdoor pool and fountain, and glows with the cozy fireplace by night. Off the kitchen you have an outdoor deck with a built in barbecue, grass area and view of trees and a blossoming hill behind. The dining room offers the perfect setting for lively dinner parties or an intimate dining experience for two with windows adorned in rich wood casings. Gorgeous Saltillo tiles line the home and beautiful iron light fixtures accent the rooms of this Spanish revival gem. The living room is a grand space with vaulted ceilings highlighted with stained beams, a fireplace, and custom built ins. From the living room, continue to the private enclosed yard to enjoy the private pool and spa, lined with custom Spanish tiles and waterfall features. The second level of the home features the primary suite with stand out features such as fireplace, sitting area, balcony with view, plus an oversized bathroom with dual sinks, walk in shower and luxurious jacuzzi tub. The additional 3 bedrooms are spacious with one bedroom featuring a Juliet balcony. Both upstairs bathrooms are upgraded with quartz counters and walk in showers. Revel in the seamless blend of tradition and modernity, with 28 solar panels, fully paid off, installed by Solar Symphony, and newer HVAC system with top of the line quality air purifier. The three-car garage boasts an epoxy floor and an electric car charger. Full-wired security system with motion detectors powered by Vivant. New custom Hog Fencing with four gates, ensuring pet safety without compromising any view. This home is a must see!
Location
State CA
County Orange
Interior
Interior Features Balcony, Beamed Ceilings, High Ceilings, Recessed Lighting, Kitchen Island, Kitchen Open to Family Room, Quartz Counters, Remodeled Kitchen, Self-Closing Cabinet Doors, Self-Closing Drawers
Heating Central
Cooling Central Air, Dual
Flooring Tile
Fireplaces Type Family Room, Gas, Living Room, Master Retreat
Laundry Gas Dryer Hookup, Individual Room, Laundry Chute
Exterior
Exterior Feature Barbeque Private, Lighting, Rain Gutters
Garage Electric Vehicle Charging Station(s), Driveway
Garage Spaces 3.0
Pool Private, Salt Water, In Ground
Community Features Biking, Curbs, Horse Trails, Park, Sidewalks, Stable(s), Storm Drains, Street Lights, Suburban
Utilities Available Sewer Connected, Water Connected, Cable Connected, Electricity Connected, Natural Gas Connected, Phone Available
View Y/N Yes
View Hills, Trees/Woods
Building
Lot Description Sprinklers, Cul-De-Sac, Front Yard, Garden, Gentle Sloping, Level with Street, Lot 10000-19999 Sqft, Sprinklers Drip System, 0-1 Unit/Acre, Back Yard
Sewer Public Sewer
Schools
Elementary Schools San Juan
Middle Schools Marco Forester
High Schools San Juan Hills
Read Less Info
Want to know what your home might be worth? Contact us for a FREE valuation!

Our team is ready to help you sell your home for the highest possible price ASAP
GET MORE INFORMATION

Lic# 01770909 | 01834114

