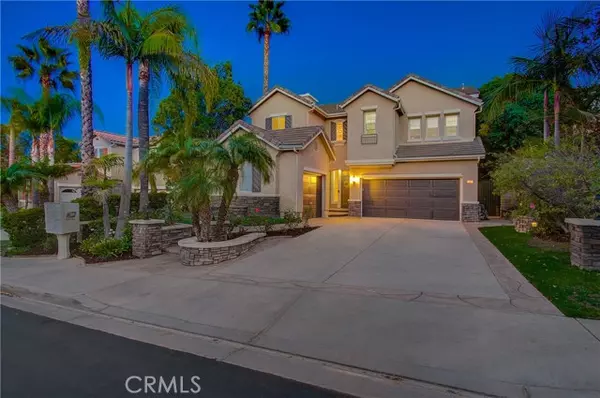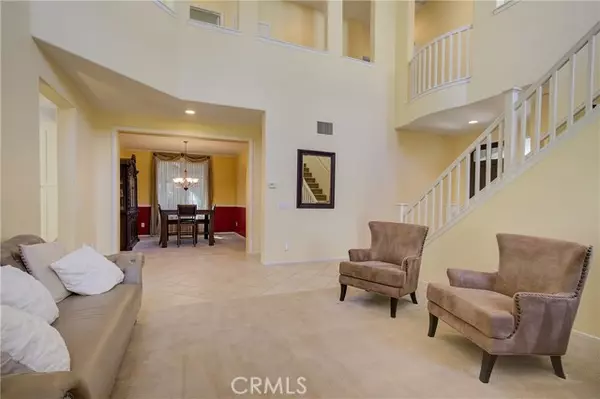$1,260,000
$1,229,900
2.4%For more information regarding the value of a property, please contact us for a free consultation.
5 Beds
4 Baths
2,917 SqFt
SOLD DATE : 05/17/2024
Key Details
Sold Price $1,260,000
Property Type Single Family Home
Listing Status Sold
Purchase Type For Sale
Square Footage 2,917 sqft
Price per Sqft $431
Subdivision Cross Creek (Long Cyn)-414
MLS Listing ID OC-24080488
Sold Date 05/17/24
Bedrooms 5
Full Baths 4
HOA Fees $229/mo
Year Built 1998
Lot Size 7,840 Sqft
Property Description
Exceptional living awaits in this Gorgeous 5 bedroom, 4 bath estate in the highly sought after Guard Gated community of Long Canyon in Simi Valley. This home is grand in size with over 2900 sq ft and has the most popular floorplan in the neighborhood that boasts soaring ceilings in the formal living room, a spacious formal dining room, large family room off the kitchen and the much in demand downstairs bedroom suite with full bath adjacent. The gourmet kitchen is appointed with rich granite counter tops, accented tile back splash, off-white maple shaker cabinets and drawers, stainless steel appliances and an oversized eat at island makes this a heart of the home. Upstairs has a secondary bedroom with on-suite full bath, two secondary bedrooms with a Jack n Jill bathroom. Each bedroom has it's own custom closet. The primary bedroom is a true retreat with balcony and completely updated bathroom that features dual vanities, stylish vessel sinks, a spa like soaking tub, large step in shower with frosted glass, and two substantial walk-in closets. This home has it all including an upstairs laundry room, direct access to three car garage with a custom closet, designer paint, and an entertainers backyard with rock trimmed waterfall jacuzzi ,huge BBQ island, beautiful hardscaping and tropical foliage; truly the perfect place to spend your free time. Community amenities include several pools, spas, clubhouses, gym, and easy access to local parks as well as the being close to the prestigious Reagan Library.
Location
State CA
County Ventura
Zoning RPD-1.2
Interior
Interior Features Balcony, High Ceilings, Open Floorplan, Recessed Lighting, Granite Counters, Kitchen Island, Kitchen Open to Family Room, Remodeled Kitchen, Self-Closing Drawers
Heating Central
Cooling Central Air
Flooring Carpet, Tile, Wood
Fireplaces Type Family Room, Gas, Gas Starter
Laundry Gas & Electric Dryer Hookup, Individual Room, Inside, Washer Hookup
Exterior
Garage Direct Garage Access, Driveway
Garage Spaces 2.0
Pool None
Community Features Gutters, Hiking, Mountainous, Sidewalks, Street Lights, Suburban
View Y/N Yes
View Trees/Woods
Building
Lot Description 0-1 Unit/Acre
Sewer Public Sewer
Schools
Elementary Schools Wood Ranch
Middle Schools Sinaloa
High Schools Royal
Read Less Info
Want to know what your home might be worth? Contact us for a FREE valuation!

Our team is ready to help you sell your home for the highest possible price ASAP
GET MORE INFORMATION

Lic# 01770909 | 01834114






